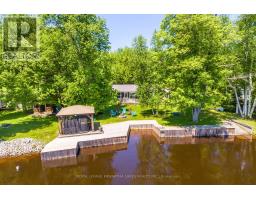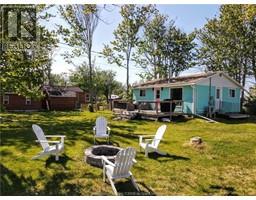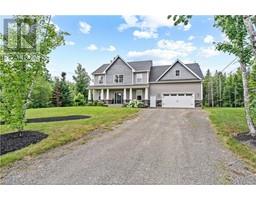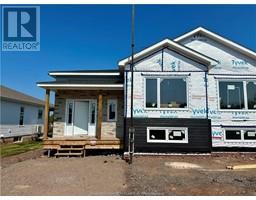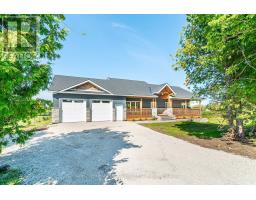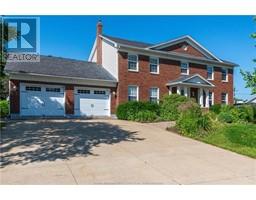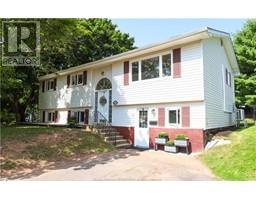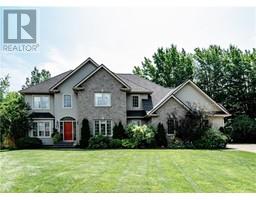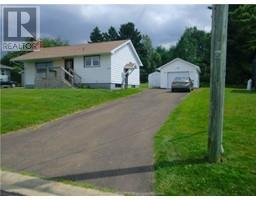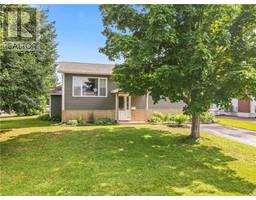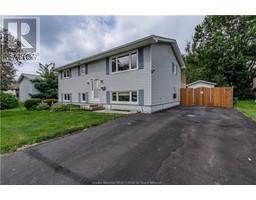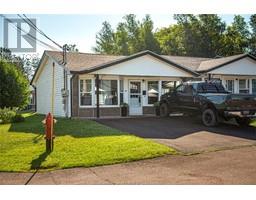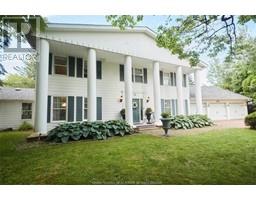20 Rockport DR, Riverview, New Brunswick, CA
Address: 20 Rockport DR, Riverview, New Brunswick
Summary Report Property
- MKT IDM161071
- Building TypeHouse
- Property TypeSingle Family
- StatusBuy
- Added18 weeks ago
- Bedrooms4
- Bathrooms4
- Area3512 sq. ft.
- DirectionNo Data
- Added On17 Jul 2024
Property Overview
Introducing an exceptional family home in the highly sought McAllister Park: 20 Rockport Drive. This impressive home comes with a double garage and a captivating backyard oasis featuring an inground pool. Step inside to discover a welcoming foyer leading to a bright formal living area, an elegant dining room, family room with cathedral ceilings, mudroom, and stunning eat-in kitchen with pantry. Upstairs, retreat to the dreamy primary suite featuring a walk-in closet, luxurious ensuite with a double vanity, Jacuzzi tub, and separate shower. Three additional bedrooms and a family bath complete the second level offering plenty of space for family and guests! The finished basement offers additional living space, including a large family room, office, bathroom, laundry and ample storage. The outside is sure to impress with manicured landscaping, mature trees. It includes a beautiful fenced backyard complete with a stunning in-ground pool, as well as a three-tier interlocking brick patio and a personal putting green! Don't miss the chance to make this your forever home. Contact REALTOR® today to schedule your private viewing! (id:51532)
Tags
| Property Summary |
|---|
| Building |
|---|
| Land |
|---|
| Level | Rooms | Dimensions |
|---|---|---|
| Second level | Bedroom | 17.8x12.8 |
| 5pc Ensuite bath | 8.8x12.8 | |
| Bedroom | 11.4x10.8 | |
| Bedroom | 11.4x10.8 | |
| Bedroom | 12.8x10.8 | |
| 4pc Bathroom | 9.2x5.4 | |
| Fifth level | Other | Measurements not available |
| Basement | Family room | 12.7x35.7 |
| Office | 14.6x11.4 | |
| 2pc Bathroom | 6.1x5.8 | |
| Laundry room | 6.3x5 | |
| Storage | 12.7x17.7 | |
| Main level | Foyer | 13.8x9.2 |
| Living room | 16x12.8 | |
| Dining room | 14x12.8 | |
| Kitchen | 14x21 | |
| Family room | 14.1x22.6 | |
| Mud room | 6.10x6.1 | |
| 2pc Bathroom | 6.10x5.4 | |
| Office | 10.2x10 |
| Features | |||||
|---|---|---|---|---|---|
| Level lot | Attached Garage(2) | Air exchanger | |||
| Central air conditioning | Street Lighting | ||||

















































