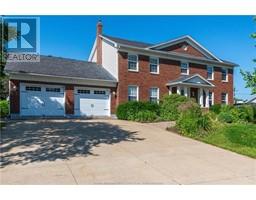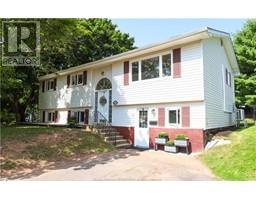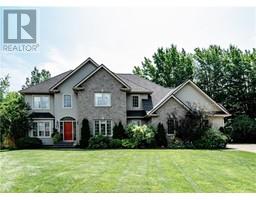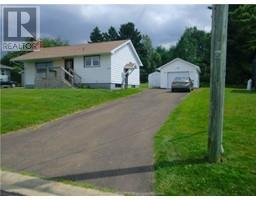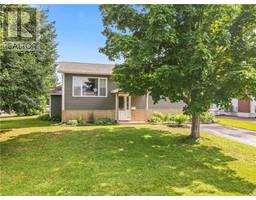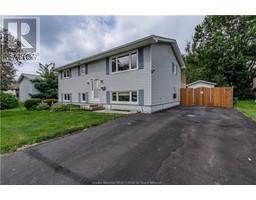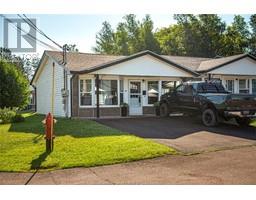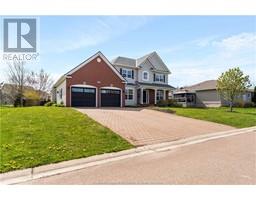18 Kirton CRT, Riverview, New Brunswick, CA
Address: 18 Kirton CRT, Riverview, New Brunswick
Summary Report Property
- MKT IDM160114
- Building TypeHouse
- Property TypeSingle Family
- StatusBuy
- Added14 weeks ago
- Bedrooms4
- Bathrooms4
- Area3900 sq. ft.
- DirectionNo Data
- Added On12 Jul 2024
Property Overview
18 Kirton CRT - A beautiful property nestled in a tranquil court, offering privacy in a highly sought-after neighborhood. This charming home features an attached three-car garage and a grand foyer with a striking circular staircase that greets you upon entry. On the main level, youll find an office/living room just off the foyer, perfect for work or relaxation. The formal dining area is great for entertaining, while the newly renovated kitchen boasts modern amenities and stylish finishes. Two separate living spaces offer plenty of room for family activities. The sunroom, complete with a two-piece bathroom, opens directly to the backyard, enhancing your indoor-outdoor living experience. Step outside into your secluded backyarda private haven featuring an inground pool, a spacious deck, lush trees, and a cozy fire pit area, perfect for relaxing evenings. Upstairs, the large primary bedroom serves as a beautiful four-piece ensuite and a walk-in closet. 3 additional generously sized bedrooms share another four-piece bathroom. The convenience of a second-floor laundry room adds to the homes appeal. The partially finished basement includes a family room, a bar, and a large non conforming bedroom, offering flexible space for entertainment and guests. This remarkable home at 18 Kirton Court blends elegance, comfort, and privacy. Dont miss the chance to make this your dream home! (id:51532)
Tags
| Property Summary |
|---|
| Building |
|---|
| Land |
|---|
| Level | Rooms | Dimensions |
|---|---|---|
| Second level | Bedroom | 13.4x24.8 |
| 4pc Ensuite bath | 16.4x10.3 | |
| Bedroom | 12.5x8.4 | |
| Bedroom | 13.5x12.4 | |
| Bedroom | 12x9.8 | |
| 4pc Bathroom | 12.0x8.0 | |
| Laundry room | 8.9x11.7 | |
| Basement | Other | 21.2x11.5 |
| Family room | 29.3x12.10 | |
| Main level | Foyer | 16.4x10.3 |
| Dining room | 13.4x14.2 | |
| Office | 21.3x17.2 | |
| Kitchen | 20.6x12.3 | |
| 2pc Bathroom | 5.1x6.3 | |
| Living room | 13.2x20.10 | |
| Family room | 17.7x12 | |
| Sunroom | 17.10x14.9 | |
| 2pc Bathroom | Measurements not available |
| Features | |||||
|---|---|---|---|---|---|
| Attached Garage(3) | Air exchanger | Street Lighting | |||




















































