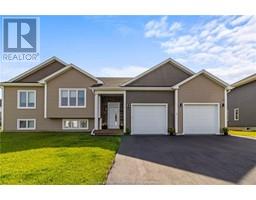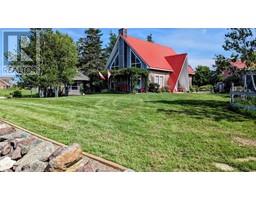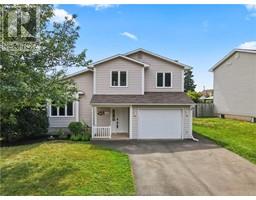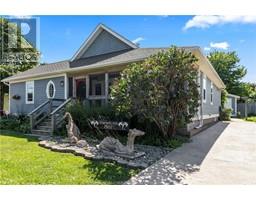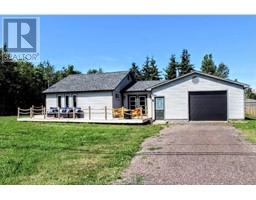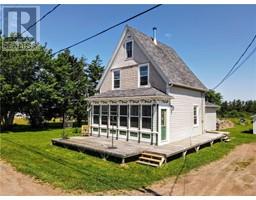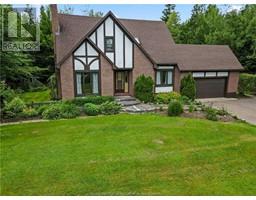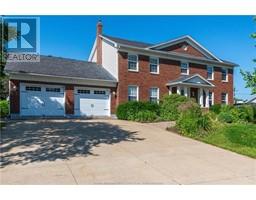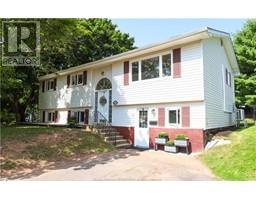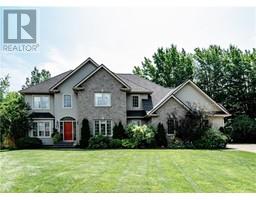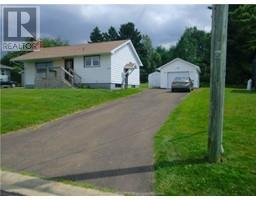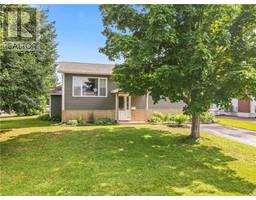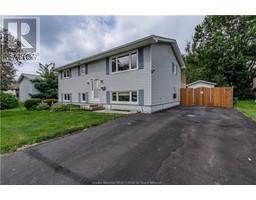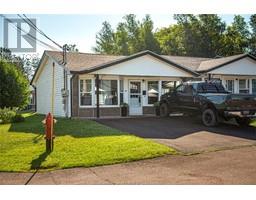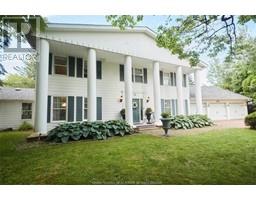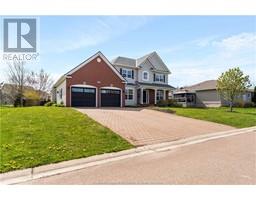245 Whitepine RD, Riverview, New Brunswick, CA
Address: 245 Whitepine RD, Riverview, New Brunswick
Summary Report Property
- MKT IDM161714
- Building TypeHouse
- Property TypeSingle Family
- StatusBuy
- Added13 weeks ago
- Bedrooms4
- Bathrooms2
- Area1917 sq. ft.
- DirectionNo Data
- Added On16 Aug 2024
Property Overview
Welcome to this meticulously maintained split entry home, where comfort meets convenience! This inviting residence features three spacious bedrooms on the upper level, complemented by a large living room that provides the perfect space for relaxation and family gatherings. The eat-in kitchen is ideal for daily meals and entertaining, offering ample counter space and modern appliances. The laundry area is currently located in the third bedroom however can very easily be moved downstairs as all hookups are still in place. Head downstairs to discover a beautifully bright family room complete with a stunning fireplace that serves as a versatile space for leisure and fun. This level also includes a fourth bedroom, making it perfect for guests or as a home office, along with a full bathroom for added convenience. Step outside to your own private oasis! The large above-ground pool promises endless summer fun and relaxation, while the detached garage provides plenty of storage space or additional parking. The backyard is fully fenced in and offers lots of privacy. Don't miss this opportunity to own a well-cared-for home that perfectly balances indoor comfort and outdoor enjoyment. Schedule your viewing today! (id:51532)
Tags
| Property Summary |
|---|
| Building |
|---|
| Level | Rooms | Dimensions |
|---|---|---|
| Basement | Family room | 13x22.8 |
| Bedroom | 11.11x10.11 | |
| 3pc Bathroom | 8.6x7.6 | |
| Storage | Measurements not available | |
| Main level | Living room | 14.1x11.6 |
| Kitchen | 16.1x11.5 | |
| Dining room | 7.9x5.9 | |
| Bedroom | 12x11.5 | |
| Bedroom | 11.2x9.2 | |
| Bedroom | 10.7x11.5 | |
| 4pc Bathroom | 4.11x8.2 |
| Features | |||||
|---|---|---|---|---|---|
| Lighting | Paved driveway | Detached Garage | |||
| Air exchanger | |||||















































