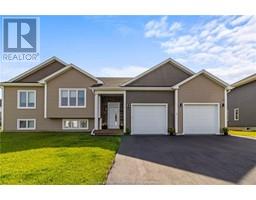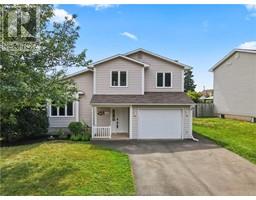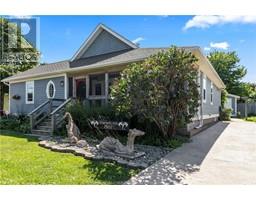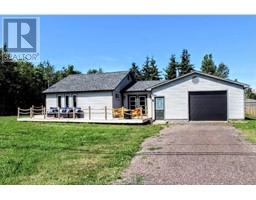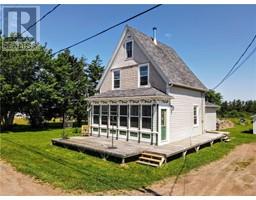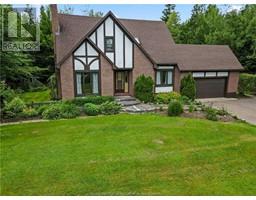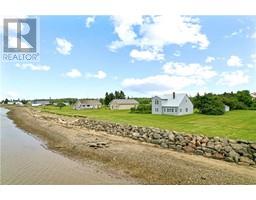39 Powell DR, Jardineville, New Brunswick, CA
Address: 39 Powell DR, Jardineville, New Brunswick
Summary Report Property
- MKT IDM160148
- Building TypeHouse
- Property TypeSingle Family
- StatusBuy
- Added20 weeks ago
- Bedrooms2
- Bathrooms3
- Area1361 sq. ft.
- DirectionNo Data
- Added On30 Jun 2024
Property Overview
AVAILABLE STUNNING PRIVATE WATERFRONT OASIS.This cozy 2 bed, 2 bath waterfront home offers a slice of paradise with an extra touch of hospitality with a BONUS FULLY LIVEABLE GUEST HOUSE with room to sleep 4. The guest house is completed with a 3pc bath, kitchenette, living room and it's own beach access making this the perfect place to host guests or an Airbnb opportunity. Inside, an open-concept living area welcomes you with abundant natural light and panoramic views of the Rexton river. The living room serves as a cozy hub for relaxation and features large windows that frame the breathtaking waterscape and an Opel wood stove with stunning 24 foot stone fireplace surround. The cathedral ceilings are tastefully finished with cedar planks. The kitchen is a chef's dream with solid oak cabinets, quartz countertops and high end Bosch appliances. The main floor also offers a large bedroom, a full bathroom boasting granite countertops and laundry room/mudroom. The 2nd level, you will find a large primary bedroom, a 3pc bath with granite countertops, walk-in closet and custom solid wood shutters. The entire home offers in-floor heating along with a mini-split on the main floor. The beautifully manicured property features a cozy gazebo which will surely become your favourite place to unwind after a long day, patio with a pergola to enjoy dinner outside, three storage sheds, a second driveway and large detached garage. This property is your gateway to waterfront living at its finest. (id:51532)
Tags
| Property Summary |
|---|
| Building |
|---|
| Level | Rooms | Dimensions |
|---|---|---|
| Second level | Loft | 9x6.8 |
| Bedroom | 15.8x13.4 | |
| 3pc Bathroom | 9.2x4.11 | |
| Main level | Living room | 16.11x13.10 |
| Dining room | 10.2x7.7 | |
| Kitchen | 13.1x11.4 | |
| Bedroom | 13.5x11.10 | |
| 4pc Bathroom | 10.3x5.3 | |
| Laundry room | 7.7x8.4 | |
| Foyer | Measurements not available | |
| Living room | 10.11x15 | |
| Kitchen | 4.9x6.4 | |
| 3pc Bathroom | 5.9x5.9 | |
| Other | 5.4x6.11 |
| Features | |||||
|---|---|---|---|---|---|
| Detached Garage(1) | Gravel | Air exchanger | |||
| Street Lighting | |||||




















































