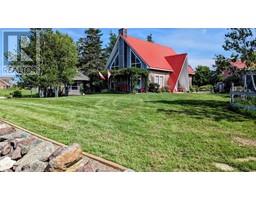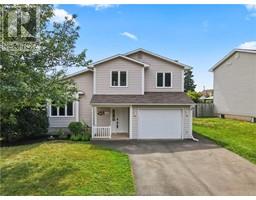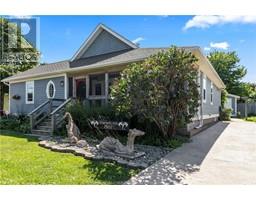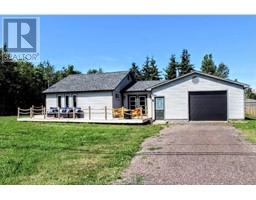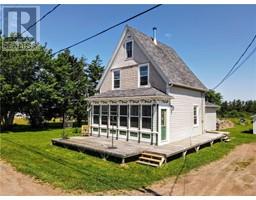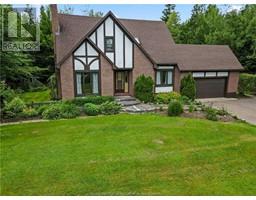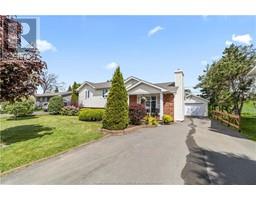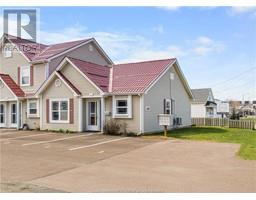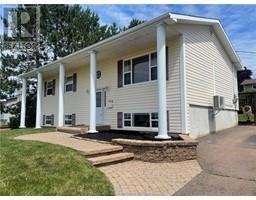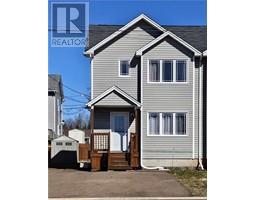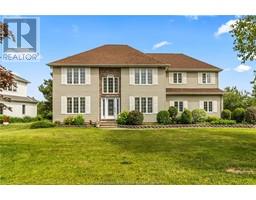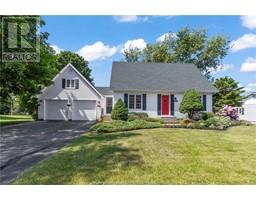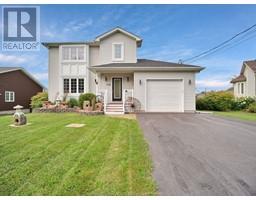39 Donat CRES, Dieppe, New Brunswick, CA
Address: 39 Donat CRES, Dieppe, New Brunswick
Summary Report Property
- MKT IDM160377
- Building TypeHouse
- Property TypeSingle Family
- StatusBuy
- Added20 weeks ago
- Bedrooms5
- Bathrooms3
- Area2798 sq. ft.
- DirectionNo Data
- Added On30 Jun 2024
Property Overview
AVAILABLE - 5 BEDROOMS, 3 BATHS, DOUBLE CAR GARAGE EXECUTIVE HOME - Welcome to 39 Donat Cres, Dieppe. Beautifully landscaped executive home nestled in a desirable neighborhood, offering an impressive blend of modern comfort and timeless elegance. Step into the spacious main floor featuring a large living room with tray ceilings and stunning fireplace. The bright kitchen is tastefully adorned with a beautiful backsplash and modern finishes. Offering a grand centre island, lots of cabinetry and a large pantry. Access to the patio is conveniently located in the kitchen making it ideal for entertaining. The dining room sits next to the kitchen. The open layout is perfect for both daily living and entertaining guests. Down the hall you will find the large primary suite with tray ceilings and walk-in closet. Indulge in the beautiful ensuite bathroom, designed with your relaxation in mind. Complete with modern fixtures and elegant finishes, it promises a private sanctuary within your own home. Completing the main floor is a 2nd bedroom and another beautiful large full bath. Descend to the lower level where you'll discover a fully finished basement boasting 3 additional bedrooms, ideal for accommodating guests or creating personalized spaces. A well-appointed bathroom with laundry and a spacious family room provide ample room for leisure and activities, ensuring comfort for the entire family. This home has been meticulously maintained and really is a must see! (id:51532)
Tags
| Property Summary |
|---|
| Building |
|---|
| Level | Rooms | Dimensions |
|---|---|---|
| Basement | Family room | 17.8x23.5 |
| Bedroom | 13.11x14.6 | |
| Bedroom | 13.8x14.2 | |
| Bedroom | 13.8x12.4 | |
| 4pc Bathroom | 13.11x7.2 | |
| Main level | Foyer | 8.5x7.2 |
| Living room | 22.7x14.4 | |
| Kitchen | 14x13 | |
| Dining room | 18.9x10.1 | |
| Bedroom | 14x13 | |
| 5pc Ensuite bath | 8.8x10.4 | |
| Bedroom | 12.4x13 | |
| 4pc Bathroom | 8.3x9.4 |
| Features | |||||
|---|---|---|---|---|---|
| Lighting | Paved driveway | Attached Garage(2) | |||
| Hood Fan | Air exchanger | ||||














































