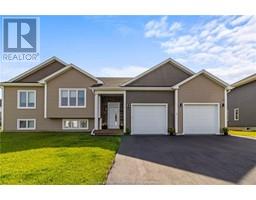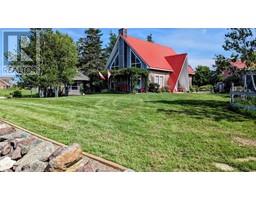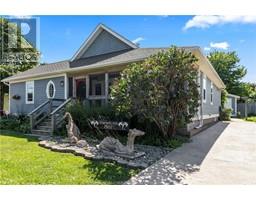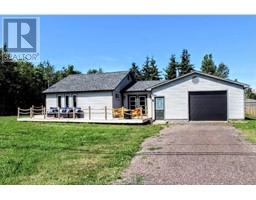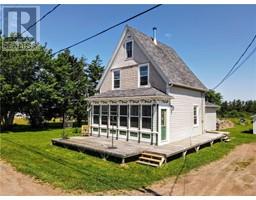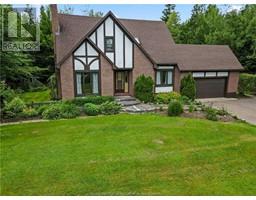126 Fairview Knoll DR, Moncton, New Brunswick, CA
Address: 126 Fairview Knoll DR, Moncton, New Brunswick
Summary Report Property
- MKT IDM161258
- Building TypeHouse
- Property TypeSingle Family
- StatusBuy
- Added14 weeks ago
- Bedrooms3
- Bathrooms2
- Area1718 sq. ft.
- DirectionNo Data
- Added On11 Aug 2024
Property Overview
AVAILABLE BEAUTIFUL FAMILY HOME WITH MANY UPDATES IN A DESIRABLE NEIGHBORHOOD IN MONCTON !! This beautiful 4 Level Split home is awaiting its new owners. Pride of ownership is evident the moment you enter this home. The main floor features a large foyer, a living room with beautiful hardwood floors, a tastefully updated kitchen with centre island and a dining area. Patio door lead you to the large back deck where you will enjoy relaxing on the large back deck or watching the kids play in your very large fenced in backyard. Back inside down a short flight of stairs, you will find a spacious family room, a half bath with laundry area, as well as access to the attached garage. The top floor includes a large 4pc bathroom, a spacious master bedroom with walk-in closet and two additional bedrooms. The basement is finished with yet another family/great room, and a very large storage area. This home is move in and is ready for you to call it home. Call to schedule your private showing today! (id:51532)
Tags
| Property Summary |
|---|
| Building |
|---|
| Land |
|---|
| Level | Rooms | Dimensions |
|---|---|---|
| Second level | Bedroom | 15.7x13.8 |
| Bedroom | 11.1x10.1 | |
| Bedroom | 9.1x11.1 | |
| 4pc Bathroom | 7.7x7.6 | |
| Basement | Family room | 11.8x16 |
| Storage | 12.8x15.11 | |
| Main level | Foyer | 6.4x13.4 |
| Kitchen | 9.5x13.4 | |
| Living room | 17.2x12.7 | |
| 2pc Bathroom | Measurements not available | |
| Dining room | 7.9x13.4 | |
| Family room | 15.4x13.3 |
| Features | |||||
|---|---|---|---|---|---|
| Paved driveway | Attached Garage | ||||














































