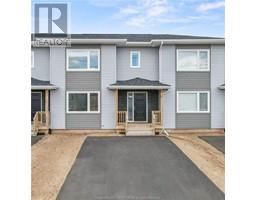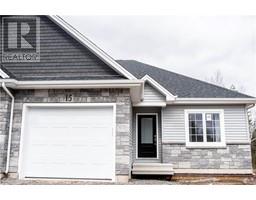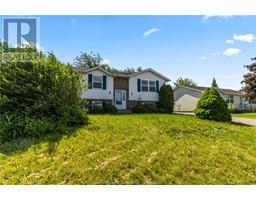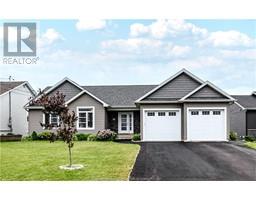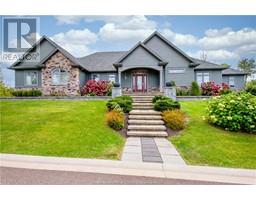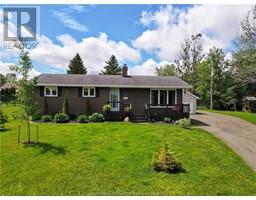96 Sunshine DR, Moncton, New Brunswick, CA
Address: 96 Sunshine DR, Moncton, New Brunswick
Summary Report Property
- MKT IDM160399
- Building TypeHouse
- Property TypeSingle Family
- StatusBuy
- Added1 days ago
- Bedrooms5
- Bathrooms3
- Area3800 sq. ft.
- DirectionNo Data
- Added On30 Jun 2024
Property Overview
Open House Sunday June 23rd 2PM-4PM. Welcome to your new home! Income Potential!This stunning bungalow offer perfect blend of elegance, comfort, functionality and tranquility. Make yourself through the front entrance where you have a living room creating a bright and inviting atmosphere, Ample living space provides flexibility for relaxation, entertaining, or work-from-home arrangements, beautiful white kitchen with stainless steel appliances (2022) with large island, perfect for culinary enthusiasts and family gatherings., dining room, primary bedroom with ensuite bathroom, 2 other bedrooms and a second full guest bathroom. There is a separate entrance with an in-law Suite could be potential for a mortgage helper. Lower level features a large family room, renovated Full Kitchen (2022), 2 huge bedrooms (non conforming due to window size) and 3rd renovated full bathroom (2022). This bungalow has seen extensive renovations, Beat the heat with 2 mini split heat pumps, Light Fixtures, New zebra window Blinds (2024), New Garage Door Opener (2024), New Bathtub Slide Doors (2022). Located conveniently just steps away from the bus stop, commuting is a breeze, offering easy access to nearby amenities and city attractions. 2 car garage and a large driveway where 4 cars can be easily parked. Walking trial is steps away. Easy access to highways. Dont miss this incredible opportunity to make this beautiful house your new home sweet home! (id:51532)
Tags
| Property Summary |
|---|
| Building |
|---|
| Level | Rooms | Dimensions |
|---|---|---|
| Basement | Bedroom | 16.8x12 |
| Bedroom | 16x12.4 | |
| Living room | 22x13.6 | |
| Kitchen | 16x11.7 | |
| 4pc Bathroom | Measurements not available | |
| Main level | Living room | 22x13.6 |
| Bedroom | 14x11 | |
| Bedroom | 10x9.6 | |
| Bedroom | 12.6x10 | |
| Mud room | Measurements not available | |
| Kitchen | 23x9.38 | |
| Dining room | Measurements not available | |
| Foyer | Measurements not available | |
| 4pc Bathroom | Measurements not available | |
| 4pc Bathroom | Measurements not available |
| Features | |||||
|---|---|---|---|---|---|
| Paved driveway | Garage | ||||









































