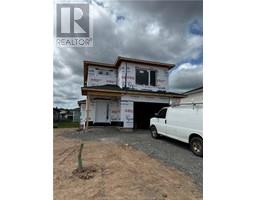1299 Salisbury RD, Moncton, New Brunswick, CA
Address: 1299 Salisbury RD, Moncton, New Brunswick
Summary Report Property
- MKT IDM159578
- Building TypeHouse
- Property TypeSingle Family
- StatusBuy
- Added22 weeks ago
- Bedrooms2
- Bathrooms2
- Area2137 sq. ft.
- DirectionNo Data
- Added On19 Jun 2024
Property Overview
Welcome to 1299 Salisbury Rd.in Moncton, where country living meets convenience. This picturesque home offers stunning views of rolling fields and the Petitcodiac river, all just a 5km drive from the traffic circle. Step inside and be greeted by a spacious foyer that leads to an open-concept living room, dining room and kitchen area. The kitchen boasts a peninsula with stools, perfect for casual dining. The living room features a vaulted ceiling and a cozy wood stove, creating a warm and inviting atmosphere. Stay comfortable year-round with a mini-split heat pump that provides both cooling and heating. A sunroom at the rear of the living room offers a tranquil space to relax and unwind. The primary bedroom is a retreat in itself, complete with a walk in closet, a private deck, and an ensuite bathroom. An additional bedroom, full bath and laundry room occupy the opposite side of the home. The room over the garage presents a great opportunity for a home office or family room. Downstairs, a finished family room provides extra living space, while an unfinished area allows for customization to suit your needs. Outdoor living is a delight with multiple decks, including a large front deck , a balcony deck off the family room, and two rear decks. Don't miss out on this wonderful home-call today to schedule a viewing. (id:51532)
Tags
| Property Summary |
|---|
| Building |
|---|
| Level | Rooms | Dimensions |
|---|---|---|
| Second level | Family room | 15x12.4 |
| Basement | Family room | 22x16 |
| Main level | Living room | 16.7x1.3 |
| Dining room | 14x10.8 | |
| Kitchen | 11.1x11.6 | |
| Sunroom | 14.6x7 | |
| Bedroom | 13.7x12 | |
| 3pc Bathroom | 8.1x6.2 | |
| Bedroom | 11.5x11.2 | |
| Laundry room | 9x8.7 | |
| 4pc Bathroom | 11.2x8.8 |
| Features | |||||
|---|---|---|---|---|---|
| Level lot | Paved driveway | Attached Garage(2) | |||
| Dishwasher | Air exchanger | ||||



































































