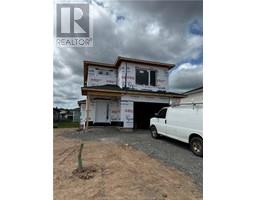512 Maplehurst DR, Moncton, New Brunswick, CA
Address: 512 Maplehurst DR, Moncton, New Brunswick
Summary Report Property
- MKT IDM161595
- Building TypeHouse
- Property TypeSingle Family
- StatusBuy
- Added14 weeks ago
- Bedrooms4
- Bathrooms4
- Area2220 sq. ft.
- DirectionNo Data
- Added On13 Aug 2024
Property Overview
OPEN HOUSE SATURDAY, AUGUST 17th, 11-1 PM LUX NEW HOME WARRANTY / PRIVATE, LANDSCAPED BACKYARD / DOUBLE PAVED DRIVEWAY / FULLY LANDSCAPED AND TREED BACKYARD Lovely 2-storey home in Moncton North! 512 Maplehurst is ready to offer its new owners the quality and convenience of a 2022 energy-efficient home. The open main floor features a large kitchen with stainless steel appliances and ducted stovehood, dining room with access to the patio, living room accented by an electric fireplace, and a powder room. This floor is also equipped with a ductless heat pump to ensure comfort and energy efficiency all year long. These home model are well-known for their large bedrooms, which you will find on the second floor. The primary bedroom has a 4-pc ensuite and a 9 wide walk-in closet, offering plenty of space for you to rest after a long day at work! A full bathroom and laundry room with a utility sink add to the functionality of this home. The basement is fully finished with a fourth bedroom, full bathroom, family room and extra storage space. Book your viewing today! (id:51532)
Tags
| Property Summary |
|---|
| Building |
|---|
| Level | Rooms | Dimensions |
|---|---|---|
| Second level | Bedroom | 14.25x14.08 |
| 4pc Ensuite bath | Measurements not available | |
| 4pc Bathroom | Measurements not available | |
| Laundry room | Measurements not available | |
| Bedroom | 15.58x10.41 | |
| Bedroom | 11.83x12.33 | |
| Basement | Family room | Measurements not available |
| Bedroom | 12x8.5 | |
| 4pc Bathroom | Measurements not available | |
| Utility room | Measurements not available | |
| Main level | Foyer | Measurements not available |
| Kitchen | Measurements not available | |
| Dining room | Measurements not available | |
| Living room | Measurements not available | |
| 2pc Bathroom | Measurements not available |
| Features | |||||
|---|---|---|---|---|---|
| Central island | Paved driveway | Attached Garage(1) | |||
| Hood Fan | Air exchanger | Air Conditioned | |||
| Street Lighting | |||||















































