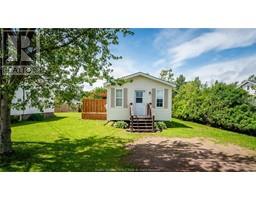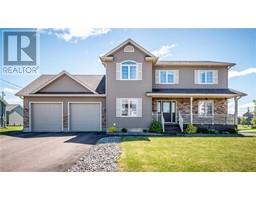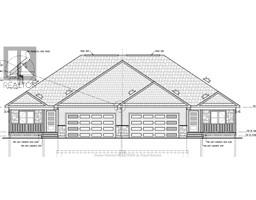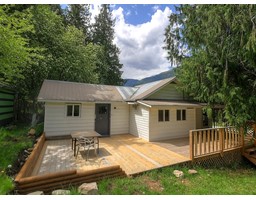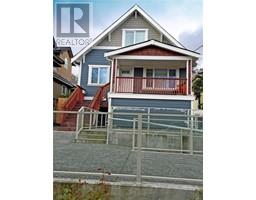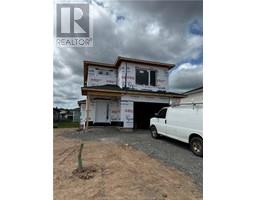292 Falcon DR, Moncton, New Brunswick, CA
Address: 292 Falcon DR, Moncton, New Brunswick
Summary Report Property
- MKT IDM161429
- Building TypeHouse
- Property TypeSingle Family
- StatusBuy
- Added14 weeks ago
- Bedrooms4
- Bathrooms4
- Area2270 sq. ft.
- DirectionNo Data
- Added On11 Aug 2024
Property Overview
Discover this 2,270 sf home perfect for entertaining & family living. The spacious 1st floor features a large open kitchen, living room, dining area, custom fireplace, powder room & covered deck access. Upstairs, enjoy the primary suite with ensuite, double sinks, bathtub, separate shower & walk-in closet. 2 more bedrooms, another full bath, laundry room & ample closet space complete this level. The basement includes a large living space with bar, full bath, utility room, storage & separate entrance. This new home comes with landscaping, paved driveway, heat pump, mini-splits for cost savings, Lux Residential Warranty program & backs onto a tree belt for privacy. A deposit is required upon signing, with optional appliance allowance. Note: Pave & lawn completion depends on street curbs & pave; mechanical room remains unfinished. (id:51532)
Tags
| Property Summary |
|---|
| Building |
|---|
| Level | Rooms | Dimensions |
|---|---|---|
| Second level | Bedroom | Measurements not available |
| 5pc Ensuite bath | Measurements not available | |
| Other | Measurements not available | |
| Bedroom | Measurements not available | |
| Bedroom | Measurements not available | |
| 4pc Bathroom | Measurements not available | |
| Basement | Kitchen | Measurements not available |
| Living room | Measurements not available | |
| 4pc Bathroom | Measurements not available | |
| Bedroom | Measurements not available | |
| Storage | Measurements not available | |
| Main level | Living room | Measurements not available |
| Kitchen | Measurements not available | |
| Dining room | Measurements not available | |
| 2pc Bathroom | Measurements not available |
| Features | |||||
|---|---|---|---|---|---|
| Lighting | Paved driveway | Attached Garage(1) | |||
| Air exchanger | Air Conditioned | Street Lighting | |||














