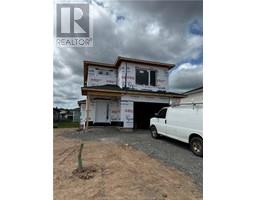414 Maplehurst DR, Moncton, New Brunswick, CA
Address: 414 Maplehurst DR, Moncton, New Brunswick
Summary Report Property
- MKT IDM161401
- Building TypeHouse
- Property TypeSingle Family
- StatusBuy
- Added15 weeks ago
- Bedrooms4
- Bathrooms4
- Area2555 sq. ft.
- DirectionNo Data
- Added On11 Aug 2024
Property Overview
NORTH END / PRIVATE BACKYARD / 2022 BUILD! This impressive modern family home in one of Monctons most desirable neighbourhoods is MOVE IN READY! Entering from the front door, youll step into the bright and airy foyer. To your left, a large mudroom leads you through to the two piece bathroom compete with laundry, beside the entrance to the garage. Moving down the hall and into the living room, you will love the cozy feeling that the fireplace brings to this modern open concept space. Enjoy hosting in your immaculate chefs kitchen complete with WHITE QUARTZ COUNTERTOPS, island with seating for many and beautifully tiled backsplash. It even offers your very own HIDDEN PANTRY! Dining room has space for everyone and leads you to the huge covered back deck and private backyard. This space is a pleasure to be in whether entertaining or spending time with family. Moving upstairs, you will love the spacious primary bedroom complete with a spa-like 5 piece en-suite bath and a huge walk-in closet! Two more large bedrooms and a 4 piece family bathroom complete this level. Enjoy a fully finished basement on the lower level with a large and bright family room as well as an additional bedroom. A 4 piece bathroom and utility room complete this level. This turn-key executive home in one of Monctons most sought after neighbourhoods is looking for a new owner. Don't miss your chance to make it your own, call today to see it for yourself! (id:51532)
Tags
| Property Summary |
|---|
| Building |
|---|
| Level | Rooms | Dimensions |
|---|---|---|
| Second level | Bedroom | Measurements not available |
| 4pc Bathroom | Measurements not available | |
| Bedroom | Measurements not available | |
| 5pc Bathroom | Measurements not available | |
| Bedroom | Measurements not available | |
| Basement | Family room | Measurements not available |
| Bedroom | Measurements not available | |
| 4pc Bathroom | Measurements not available | |
| Utility room | Measurements not available | |
| Main level | Foyer | Measurements not available |
| Mud room | Measurements not available | |
| 2pc Bathroom | Measurements not available | |
| Kitchen | Measurements not available | |
| Living room | Measurements not available | |
| Dining room | Measurements not available |
| Features | |||||
|---|---|---|---|---|---|
| Attached Garage(2) | |||||





































































