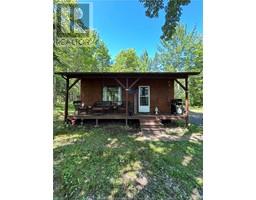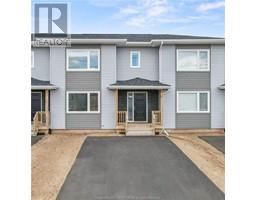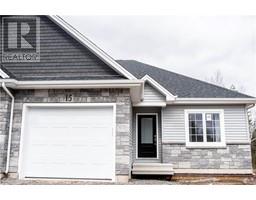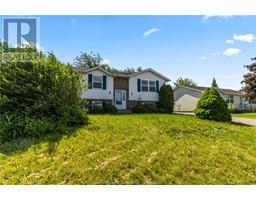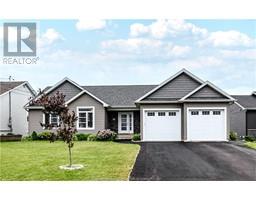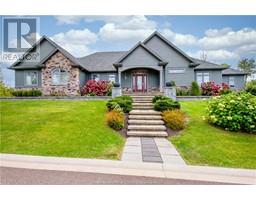72 Kingsway CRES, Moncton, New Brunswick, CA
Address: 72 Kingsway CRES, Moncton, New Brunswick
Summary Report Property
- MKT IDM160041
- Building TypeHouse
- Property TypeSingle Family
- StatusBuy
- Added2 weeks ago
- Bedrooms4
- Bathrooms2
- Area1839 sq. ft.
- DirectionNo Data
- Added On16 Jun 2024
Property Overview
Welcome to 72 Kingsway Crescent, located in the sought-after Moncton North area. This charming 4-bedroom, 2-bathroom home is perfectly situated on a beautiful piece of property that is quiet and private, offering a delightful blend of comfort and convenience. Step inside to discover the warmth of hardwood floors throughout the main living areas, complemented by a cozy electric stove insert in the living room. The home features efficient mini splits for heating and cooling, ensuring year-round comfort. The spacious kitchen and dining area provide the perfect setting for family meals and entertaining. Make your way down the hall to the bedrooms and 4-pc bath. Downstairs, you'll find a fantastic rec room, ideal for a home theater, play area, or additional living space. The bathroom and laundry is complemented with a jet tub and in-floor heating. Outside, the property boasts beautiful curb appeal, a vegetable garden, a delightful playhouse, gazebo area for those summer bbq's and a detached garage with ample storage space. The large driveway provides plenty of parking for family and friends. Don't miss the opportunity to make 72 Kingsway Crescent your new home. Schedule a viewing today and experience the charm and convenience this wonderful property has to offer! (id:51532)
Tags
| Property Summary |
|---|
| Building |
|---|
| Level | Rooms | Dimensions |
|---|---|---|
| Basement | Great room | 20.8x21.4 |
| 3pc Bathroom | 9.8x7.2 | |
| Bedroom | 8.9x10.6 | |
| Storage | 21.7x8.7 | |
| Main level | Kitchen | 14.5x8.1 |
| Dining room | 8x8.4 | |
| Living room | 18.5x12.6 | |
| 4pc Bathroom | 7.9x8 | |
| Bedroom | 10.5x11.4 | |
| Bedroom | 10.4x11.4 | |
| Bedroom | 10.4x8.7 |
| Features | |||||
|---|---|---|---|---|---|
| Paved driveway | Garage | Jetted Tub | |||
| Street Lighting | |||||

















































