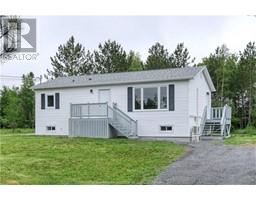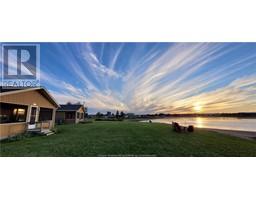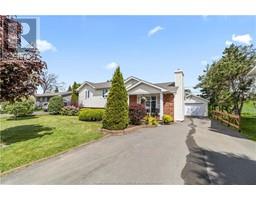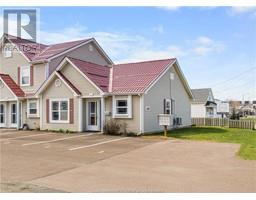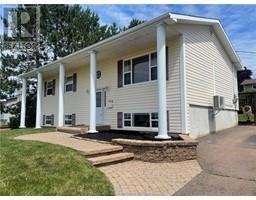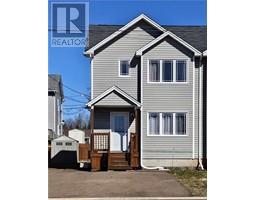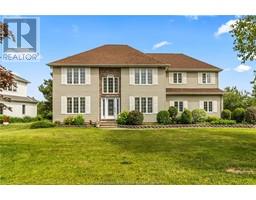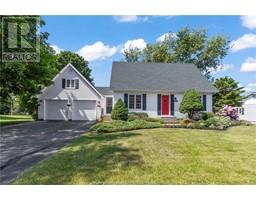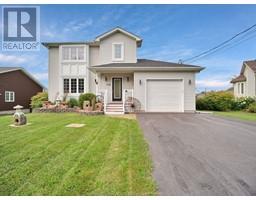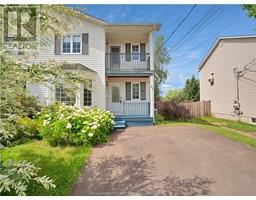76 Adrienne ST, Dieppe, New Brunswick, CA
Address: 76 Adrienne ST, Dieppe, New Brunswick
3 Beds2 Baths1550 sqftStatus: Buy Views : 869
Price
$599,900
Summary Report Property
- MKT IDM161811
- Building TypeHouse
- Property TypeSingle Family
- StatusBuy
- Added12 weeks ago
- Bedrooms3
- Bathrooms2
- Area1550 sq. ft.
- DirectionNo Data
- Added On22 Aug 2024
Property Overview
SAMPLE PHOTOS- NEW CONSTRUCTION. This 3-bedroom, 2-bath home features an open concept living area with plenty of natural light, an electric fireplace in the living room, and a dining room that opens to a private, treed backyard. The stylish white kitchen includes an island and lots of storage. The primary bedroom has a walk-in closet and a 4-piece ensuite with dual sinks and a walk-in shower. There are two additional bedrooms, a 4-piece bathroom, and a laundry room. The home also includes a 20x22 attached garage. The unfinished basement offers potential for customization. Don't miss out on the opportunity to customize your home! (id:51532)
Tags
| Property Summary |
|---|
Property Type
Single Family
Building Type
House
Storeys
1
Square Footage
1550 sqft
Title
Freehold
Land Size
854 Square Meters|under 1/2 acre
Built in
2024
Parking Type
Attached Garage(2),Gravel
| Building |
|---|
Bathrooms
Total
3
Interior Features
Flooring
Ceramic Tile, Hardwood
Basement Type
Full
Building Features
Features
Central island
Foundation Type
Concrete
Architecture Style
Bungalow
Square Footage
1550 sqft
Rental Equipment
Water Heater
Total Finished Area
1550 sqft
Fire Protection
Smoke Detectors
Heating & Cooling
Cooling
Air exchanger
Heating Type
Baseboard heaters, Heat Pump
Utilities
Utility Type
Cable(Available)
Utility Sewer
Municipal sewage system
Water
Municipal water
Exterior Features
Exterior Finish
Vinyl siding
Parking
Parking Type
Attached Garage(2),Gravel
| Level | Rooms | Dimensions |
|---|---|---|
| Main level | Foyer | Measurements not available |
| Living room | Measurements not available | |
| Kitchen | Measurements not available | |
| Dining room | Measurements not available | |
| Bedroom | Measurements not available | |
| 4pc Ensuite bath | Measurements not available | |
| Bedroom | Measurements not available | |
| Bedroom | Measurements not available | |
| 3pc Bathroom | Measurements not available |
| Features | |||||
|---|---|---|---|---|---|
| Central island | Attached Garage(2) | Gravel | |||
| Air exchanger | |||||





























