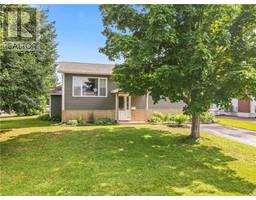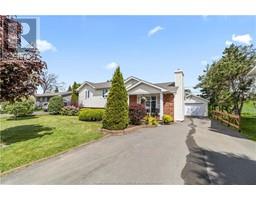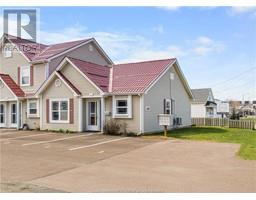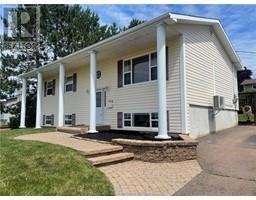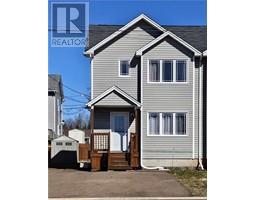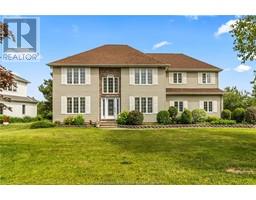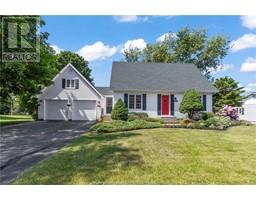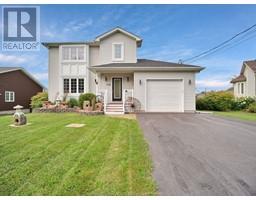21 Merlot CRES, Dieppe, New Brunswick, CA
Address: 21 Merlot CRES, Dieppe, New Brunswick
Summary Report Property
- MKT IDM160895
- Building TypeHouse
- Property TypeSingle Family
- StatusBuy
- Added18 weeks ago
- Bedrooms3
- Bathrooms2
- Area1300 sq. ft.
- DirectionNo Data
- Added On10 Jul 2024
Property Overview
Discover this charming semi-detached home, exuding curb appeal, nestled in the desirable area of Dieppe. This property features a large, beautifully landscaped, fenced-in lot with mature trees, a double paved driveway, and a handy storage shed. Step into the spacious and bright foyer with ceramic tile flooring, leading to a light-filled living room adorned with hardwood floors. The kitchen boasts ample wood cabinetry and a breakfast bar, while the dining area opens to a patio door that leads to a screened porch, perfect for enjoying the outdoors.The main floor also includes a convenient half bath with laundry facilities. The second floor is home to a large master suite with access to the main family bath, a generous closet, and a private balcony. Two additional bedrooms complete the upper level, offering plenty of space for family or guests.The lower level features a partially finished family room, ready for your personal touches, and is prepped for an additional bathroom. A large storage room provides ample space for all your needs. Recent upgrades enhance the home's appeal, including two mini-split systems for efficient heating and cooling, and a brand-new roof for added peace of mind.This home perfectly blends comfort, style, and functionality, making it an ideal choice for those looking to settle in the vibrant community of Dieppe. Dont miss out on this wonderful opportunity to make this beautifully updated property your new home! (id:51532)
Tags
| Property Summary |
|---|
| Building |
|---|
| Level | Rooms | Dimensions |
|---|---|---|
| Second level | Bedroom | 21x 10.10 |
| Bedroom | 11 x 10 | |
| Bedroom | 9 x 9 | |
| 4pc Bathroom | 7x5.1 | |
| Main level | Kitchen | 9.9x7.7 |
| Living room | 15x12 | |
| Foyer | 8 x 5 | |
| Dining room | 11.11x10.6 | |
| 2pc Bathroom | 7.5x5.5 |
| Features | |||||
|---|---|---|---|---|---|
| Paved driveway | Air exchanger | Street Lighting | |||








































