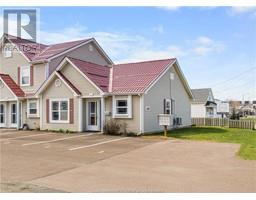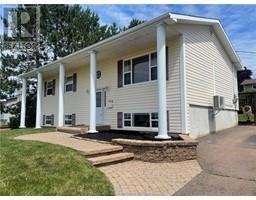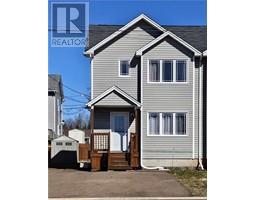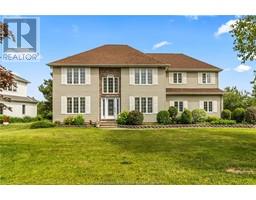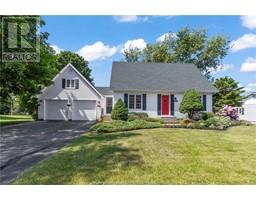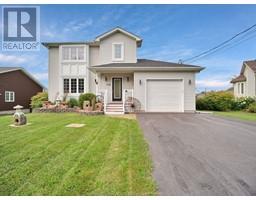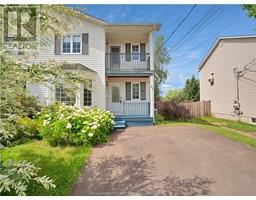213 Orleans ST, Dieppe, New Brunswick, CA
Address: 213 Orleans ST, Dieppe, New Brunswick
Summary Report Property
- MKT IDM159722
- Building TypeHouse
- Property TypeSingle Family
- StatusBuy
- Added20 weeks ago
- Bedrooms3
- Bathrooms2
- Area1272 sq. ft.
- DirectionNo Data
- Added On30 Jun 2024
Property Overview
LOCATION! LOCATION!JUST REDUCED $10K!!! Welcome to this cosy 3 bedroom home at 213 Orleans in the HEART OF DIEPPE!! Walking distance to Champlain mall, Elementary School, High School, to Community College, restaurants, grocery and more... Present owners took pride of their property by changing almost everything inside out and by adding this beautiful detached garage with a working, storage area inside or you could call it little mancave inside garage with its different exterior design. By entering in front you will see this open veranda where you can enjoy to sit and admire the beautiful landscape. Living room in front with wood fireplace that sellers use once in a while with special wood [Not been WETT Certified] kitchen and dining room in back with Stainless steel appliances and solid natural oak cabinet in good condition . French door from dining room to back deck with cosy treed back yard and landscape. Upper level you will find the 3 bedrooms and nice full bathroom with nice trims. Lower level a large partially finished family room {or you could divide to have a 4th bedroom and smaller room) Recently refinished a nice laundry room, a room in back for storage or little office and half bath that finished the lower level. From family room you have a big crawl space for more storage and even have a working bench area for doing some home project ... ROOF SHINGLES JUST BEEN REDONE 2 MONTHS AGO!! Call, your REALTOR® now for your private showing !!! (id:51532)
Tags
| Property Summary |
|---|
| Building |
|---|
| Level | Rooms | Dimensions |
|---|---|---|
| Second level | 4pc Bathroom | 8.4x8 |
| Bedroom | 14.4x10.3 | |
| Bedroom | 10.9x9.3 | |
| Bedroom | 11.2x8.3 | |
| Basement | Family room | 22x10.5 |
| 2pc Bathroom | Measurements not available | |
| Laundry room | 7.2x8 | |
| Storage | 8.8x5 | |
| Main level | Kitchen | 18.5x10.4 |
| Living room | 21x11.5 |
| Features | |||||
|---|---|---|---|---|---|
| Paved driveway | Drapery Rods | Detached Garage | |||















































