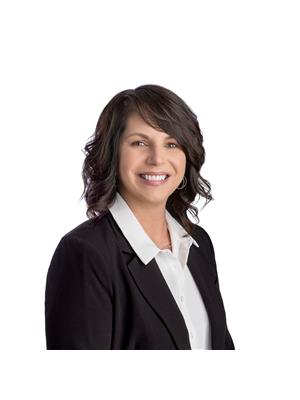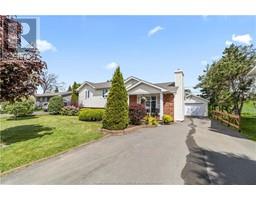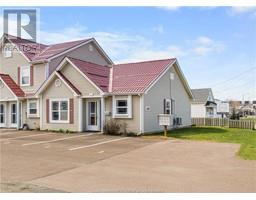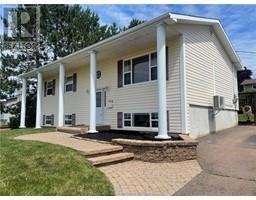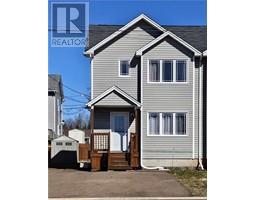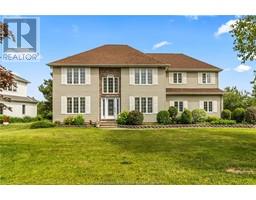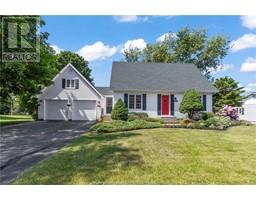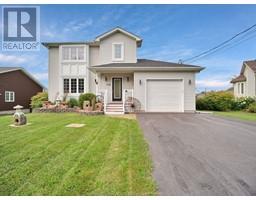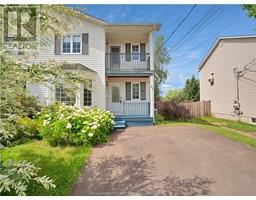514 Louis ST, Dieppe, New Brunswick, CA
Address: 514 Louis ST, Dieppe, New Brunswick
Summary Report Property
- MKT IDM161853
- Building TypeHouse
- Property TypeSingle Family
- StatusBuy
- Added12 weeks ago
- Bedrooms4
- Bathrooms2
- Area2052 sq. ft.
- DirectionNo Data
- Added On23 Aug 2024
Property Overview
Welcome to this charming bungalow with a bonus 1-bedroom basement apartment, nestled in a peaceful, family-friendly neighbourhood in the heart of Dieppe. Perfect for first-time buyers or those seeking additional income potential, this home offers a cozy and welcoming atmosphere. The main floor features a bright living room filled with natural light, a spacious eat-in kitchen ideal for family gatherings, 3 bedrooms with the master having direct access to the full bathroom. Two additional bedrooms, provide versatility for a home office, guest room, or children's rooms. The lower-level 1-bedroom apartment is an excellent opportunity to generate rental income or accommodate extended family or guests. The home sits on a double, beautifully landscaped lot, providing ample outdoor space for relaxation and play. Located close to all amenities, including shopping, schools, parks, and a nearby bike trail, this home offers all the conveniences. Recent updates include new mini-splits for efficient heating and cooling, and the roof was reshingled in 2021. Whether you're starting a family, downsizing, or investing in rental potential, this property offers a perfect blend of comfort, convenience, and opportunity. (id:51532)
Tags
| Property Summary |
|---|
| Building |
|---|
| Level | Rooms | Dimensions |
|---|---|---|
| Basement | Living room | Measurements not available |
| Kitchen | Measurements not available | |
| Bedroom | Measurements not available | |
| 4pc Bathroom | Measurements not available | |
| Main level | Living room | 13.6x15.6 |
| Kitchen | 12.10x12 | |
| Dining room | 9.10x11 | |
| 4pc Bathroom | Measurements not available | |
| Bedroom | 12x9 | |
| Bedroom | 8.6x8.6 | |
| Bedroom | 11x12 |
| Features | |||||
|---|---|---|---|---|---|
| Paved driveway | Air exchanger | ||||










































