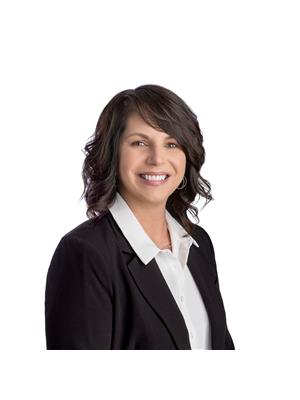3059 Route 490, McQuade, New Brunswick, CA
Address: 3059 Route 490, McQuade, New Brunswick
Summary Report Property
- MKT IDM161808
- Building TypeHouse
- Property TypeSingle Family
- StatusBuy
- Added13 weeks ago
- Bedrooms3
- Bathrooms2
- Area3116 sq. ft.
- DirectionNo Data
- Added On21 Aug 2024
Property Overview
***INCOME POTENTIAL***Welcome to this unique and charming 2-storey home, nestled on nearly 4 acres of private land, just minutes from Moncton. The main level is thoughtfully designed with an open-concept family area, a bedroom, and a full bathroomperfectly suited for conversion into a bachelor apartment. This level also includes a built-in garage with soaring 2-storey ceilings and double doors, providing a versatile space that can be easily adapted for a home business. Upstairs, the spacious open-concept floor plan welcomes you with a well-appointed kitchen that flows seamlessly into the expansive living room and large dining area, making it ideal for everyday living and entertaining. The upper level also features the master bedroom, a second bedroom, and a full bathroom, offering ample space for family and guests. And thats not allthe unfinished basement presents even more possibilities, whether you're envisioning an in-law suite, a man cave, or additional rental income. The potential is endless! Built to last with durable Canexel siding, a low-maintenance metal roof, and a state-of-the-art geothermal heat pump, this home is as efficient as it is beautiful. Call today to book your viewing appointment. (id:51532)
Tags
| Property Summary |
|---|
| Building |
|---|
| Level | Rooms | Dimensions |
|---|---|---|
| Second level | Foyer | 12.4x18 |
| Kitchen | 9.9x20.4 | |
| Dining room | 19x19.2 | |
| Living room | 13.6x19.2 | |
| Bedroom | 19.8x17.4 | |
| Bedroom | 9.6x13.10 | |
| 4pc Bathroom | 6.5x14 | |
| Main level | Foyer | Measurements not available |
| 3pc Bathroom | 6.8x10.2 | |
| Bedroom | 16x16.9 | |
| Great room | 19.5x33.4 |
| Features | |||||
|---|---|---|---|---|---|
| Attached Garage(2) | Gravel | ||||
























































