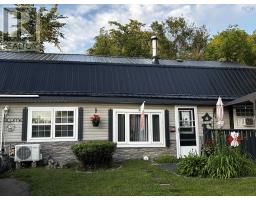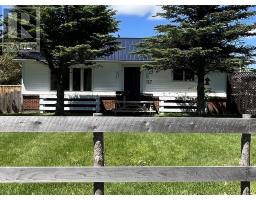114 Vimy Road, Bible Hill, Nova Scotia, CA
Address: 114 Vimy Road, Bible Hill, Nova Scotia
Summary Report Property
- MKT ID202416767
- Building TypeHouse
- Property TypeSingle Family
- StatusBuy
- Added18 weeks ago
- Bedrooms5
- Bathrooms3
- Area2132 sq. ft.
- DirectionNo Data
- Added On15 Jul 2024
Property Overview
Your first impression upon entering this stunning two-story home will undoubtedly be "Wow." If you're in search of a family home with the potential for an In-law suite, look no further. This modern, well-kept home boasts five bedrooms and three bathrooms, offering comfort, space, and style. As you step into the welcoming foyer, you will immediately feel the care, pride, and ownership that has been put into this property. The home features a spacious eat-in kitchen with custom cabinetry, perfect for family gatherings or entertaining. The open concept living and dining room, along with a large primary bedroom on the main level add warmth and elegance to the living space. As you ascend the beautiful hardwood staircase to the second level, you'll find a spacious country hallway with soft wood flooring, three bedrooms, and a large bathroom with an air jet tub. The basement offers the perfect space for an In-law suite, with a ground-level walkout, a living room, bedroom, and kitchenette. While relaxing on the veranda off the kitchen provides a peaceful view of the private yard. The paved driveway and large shed adds convenience and curb appeal. This well-maintained property is just a few minutes away from all amenities. Don't miss out on the opportunity to own this fantastic family home. (id:51532)
Tags
| Property Summary |
|---|
| Building |
|---|
| Level | Rooms | Dimensions |
|---|---|---|
| Second level | Bedroom | 10.4 x 11. 4 |
| Bedroom | 10.4 x 11.4 | |
| Bedroom | 11.3 x 11.4 + jog | |
| Bath (# pieces 1-6) | air jet tub | |
| Basement | Bath (# pieces 1-6) | - |
| Bedroom | 11.3 x 12.4 | |
| Living room | 14.8 x 9.98 | |
| Other | Kitchenette 7.9 x 11.7 | |
| Main level | Foyer | 5.6 x 5.9 |
| Living room | 11.4 x 13.7 | |
| Dining room | 11.4 x 10 | |
| Eat in kitchen | 23.4 x 11.5 | |
| Bath (# pieces 1-6) | - | |
| Primary Bedroom | 19.7 x 17.9 |
| Features | |||||
|---|---|---|---|---|---|
| Parking Space(s) | Stove | Dishwasher | |||
| Dryer | Washer | Refrigerator | |||
| Walk out | Heat Pump | ||||





























































