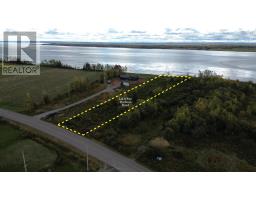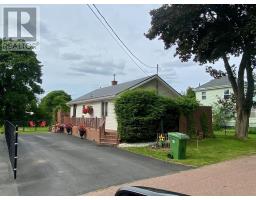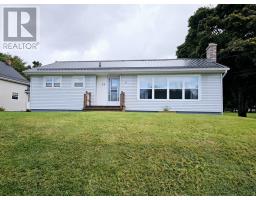95 Pictou Road, Bible Hill, Nova Scotia, CA
Address: 95 Pictou Road, Bible Hill, Nova Scotia
Summary Report Property
- MKT ID202502363
- Building TypeHouse
- Property TypeSingle Family
- StatusBuy
- Added1 days ago
- Bedrooms3
- Bathrooms1
- Area1946 sq. ft.
- DirectionNo Data
- Added On19 Feb 2025
Property Overview
Located in the vibrant community of Bible Hill, this charming three bedroom home offers the perfect blend of comfort and investment potential. Featuring beautiful hardwood floors, it welcomes you with warmth and character. Situated next to the local elementary school and Dalhousie University, it provides exceptional convenience for families as well as university students. The eat-in kitchen is ideal for shared meals, enhanced by elegant wood moulding that adds a touch of classic charm. A cozy living room with a working fireplace creates the perfect retreat on cooler evenings. Recent updates include a durable steel roof, new windows that fill the space with natural light, and a garage offering both convenience and additional storage. Mechanical upgrades ensure efficiency and reliability, including a new oil tank (2020) and furnace (2015). The front sunroom provides a peaceful spot to relax and enjoy the surroundings. Additional improvements include new vinyl plank flooring in the kitchen and bathroom, along with a new vanity, sink, and toilet. Whether you're looking for a beautiful home or a promising investment opportunity, this property has it all. (id:51532)
Tags
| Property Summary |
|---|
| Building |
|---|
| Level | Rooms | Dimensions |
|---|---|---|
| Second level | Primary Bedroom | 14x10 + jog 2.5x3 |
| Bedroom | 14x10 + jog 2.5x3 | |
| Bedroom | 14.6x7 + jog 3.2x6.3 | |
| Bath (# pieces 1-6) | TBV | |
| Lower level | Laundry room | 15.1 x 8.3 |
| Den | 9.1 x 10.1 | |
| Utility room | 15 x 10 | |
| Other | 5 x 5.4 | |
| Main level | Eat in kitchen | 14.2 x 10.5 |
| Dining room | 11 x 12 | |
| Living room | 15 x 18 | |
| Sunroom | 11.4 x 6.4 | |
| Mud room | 6 x 4.5 |
| Features | |||||
|---|---|---|---|---|---|
| Garage | Detached Garage | Parking Space(s) | |||
| Oven - Electric | Dryer | Washer | |||
| Refrigerator | |||||














































