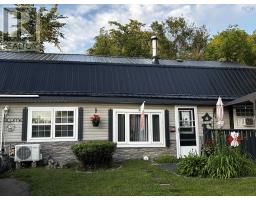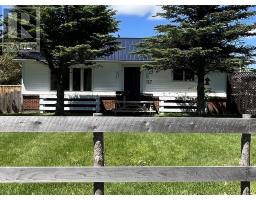14 St David's Avenue, Bible Hill, Nova Scotia, CA
Address: 14 St David's Avenue, Bible Hill, Nova Scotia
Summary Report Property
- MKT ID202419723
- Building TypeHouse
- Property TypeSingle Family
- StatusBuy
- Added14 weeks ago
- Bedrooms3
- Bathrooms2
- Area1955 sq. ft.
- DirectionNo Data
- Added On15 Aug 2024
Property Overview
This beautiful home with lots of character and charm is located in the heart of Bible Hill on a quiet street. The large well maintained property with manicured grounds can be enjoyed from the private rear deck. Upon entering the home through the mud room area, you'll encounter an inviting eat-in oak kitchen. For those special meals there is a spacious dining room with built-in cabinets. The large but cozy living room with original hardwood flooring has a fireplace with a wood insert for those cool nights or family gatherings. The main level office/den could also be used as a bedroom. There is a modern 1/2 bath on the main level and an updated 4 piece bath on the 2nd floor. The upstairs boasts 3 bright bedrooms with corner windows and some built-ins. A pleasant surprise is the 2nd floor laundry/crafts room. This home is well worth viewing and move-in ready for its next family. (id:51532)
Tags
| Property Summary |
|---|
| Building |
|---|
| Level | Rooms | Dimensions |
|---|---|---|
| Second level | Bath (# pieces 1-6) | 8. x 8 |
| Primary Bedroom | 15.6 x 10.2 | |
| Bedroom | 13. x 9.3 | |
| Bedroom | 13. x 9.3 | |
| Laundry / Bath | 16. x 10 | |
| Main level | Porch | 5.6 x 3.4 |
| Eat in kitchen | 13.6 x 12.9 | |
| Dining room | 12. x 11.3 | |
| Living room | 14.4 x 20 | |
| Den | 11.10 x 10 | |
| Bath (# pieces 1-6) | 4.6 x 5 |
| Features | |||||
|---|---|---|---|---|---|
| Level | Stove | Dishwasher | |||
| Dryer - Electric | Washer | Refrigerator | |||
| Central air conditioning | Heat Pump | ||||


























































