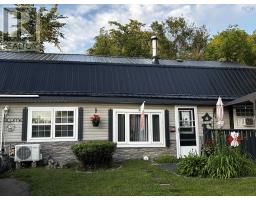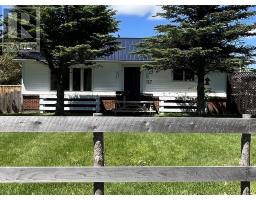287 College Road, Bible Hill, Nova Scotia, CA
Address: 287 College Road, Bible Hill, Nova Scotia
Summary Report Property
- MKT ID202418901
- Building TypeHouse
- Property TypeSingle Family
- StatusBuy
- Added13 weeks ago
- Bedrooms4
- Bathrooms2
- Area2400 sq. ft.
- DirectionNo Data
- Added On21 Aug 2024
Property Overview
Location, location, location! Perfect for Dalhousie AC student rentals or single-family home, this well- built 4-bedroom (2 basement bedrooms are non-egress) 2-bathroom 1965 bungalow presents a wonderful opportunity. The sturdy home is a throwback to simpler times, when real wood was king! Set back from the street it features plenty of floor space, eat-in kitchen, two large bedrooms with big closets and full bath. Downstairs, the basement is finished with spacious family room w/wet bar, two non-egress bedrooms, laundry and full bath. The grounds are beautiful, with large shady maple trees, lovely lawn, plenty of paved parking space, roomy single garage with shop plus a lockable garden shed. The electrical system was updated in 2020, plus basement heat pump, bathroom and nice laminate flooring were installed. Roofing was professionally installed in 2021 on the house and shed, so it?s ready to handle our changing weather. (id:51532)
Tags
| Property Summary |
|---|
| Building |
|---|
| Level | Rooms | Dimensions |
|---|---|---|
| Basement | Family room | 26 x 14 includes wet bar |
| Laundry room | 9 x 5 | |
| Bath (# pieces 1-6) | 7 x 5 | |
| Bedroom | 11 x 13 less jog | |
| Bedroom | 13 x 17 less jog | |
| Utility room | 13x 9 | |
| Main level | Living room | 16.5 x 13.5 |
| Foyer | 4.5 x 8 | |
| Dining room | 8.5 x 10.5 | |
| Eat in kitchen | 14 x 10 | |
| Primary Bedroom | 13.5 x 12 | |
| Bedroom | 13 x 12 | |
| Bath (# pieces 1-6) | 7.5 x 7.5 | |
| Foyer | 4.5 x 3 - back entrance |
| Features | |||||
|---|---|---|---|---|---|
| Level | Garage | Detached Garage | |||
| Parking Space(s) | Shared | Range - Electric | |||
| Dryer - Electric | Washer | Refrigerator | |||
| Heat Pump | |||||














































