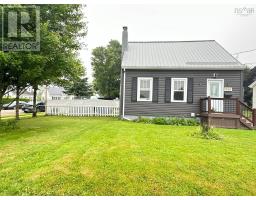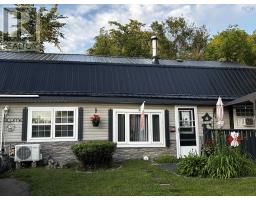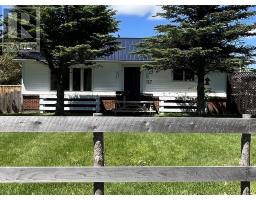35 ALBERT Avenue, Bible Hill, Nova Scotia, CA
Address: 35 ALBERT Avenue, Bible Hill, Nova Scotia
Summary Report Property
- MKT ID202420494
- Building TypeHouse
- Property TypeSingle Family
- StatusBuy
- Added12 weeks ago
- Bedrooms3
- Bathrooms1
- Area1485 sq. ft.
- DirectionNo Data
- Added On23 Aug 2024
Property Overview
Welcome to 35 Albert Avenue, this 2 level home on a quiet street off the main road in Bible Hill is just waiting for new owners to create great memories. Nestled on a double lot you have plenty of space to set up that pool for the kids & still have plenty of room for gardening or anything else you may desire. With a wired garage & barn you?ll have tons of storage & tinkering space! The house itself is equipped with 3 heat pumps (2021) to keep you comfortable no matter what type of weather! When you walk in you?ll be welcomed by a spacious sunroom with sliding door to the back deck. The large country style kitchen has newer appliances & lots of cabinets for storage, the living room with dining room attached will ensure plenty of space to relax & unwind after a long day. On the main level you?ll also find a 4 pc bathroom with a linen closet. Upstairs is a large master with two closets, sitting nook, & lots of spare room to make use off, 2 more bedrooms to provide ample space, one has a sweet little walk in closet that would make a great hide?n?seek spot! Book your appointment today and come have a look for yourself! (id:51532)
Tags
| Property Summary |
|---|
| Building |
|---|
| Level | Rooms | Dimensions |
|---|---|---|
| Second level | Bedroom | 21.5X9.57 + 6.3X3.8 |
| Bedroom | 11.57X11.55 | |
| Bedroom | 11.75X6.75 | |
| Main level | Foyer | 20.95X5.36 |
| Kitchen | 14.65X10.4 | |
| Living room | 20.56X11.65 | |
| Bath (# pieces 1-6) | 9.75X8.75 | |
| Dining room | 10.55X9.5 |
| Features | |||||
|---|---|---|---|---|---|
| Gazebo | Garage | Detached Garage | |||
| Gravel | Stove | Dishwasher | |||
| Dryer | Washer | Microwave | |||
| Refrigerator | Water softener | Heat Pump | |||























































