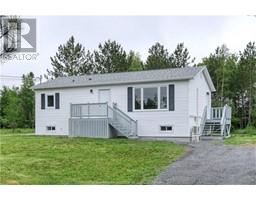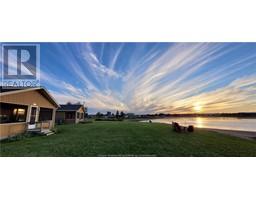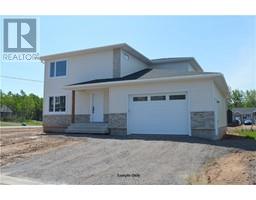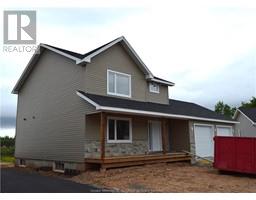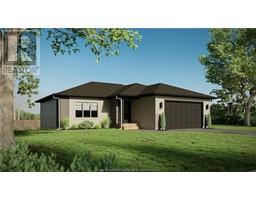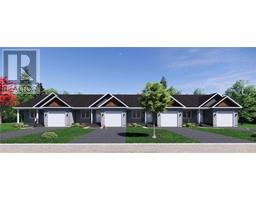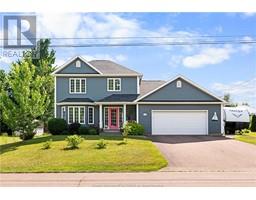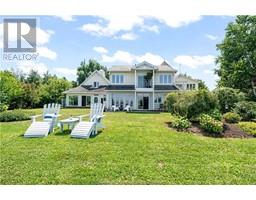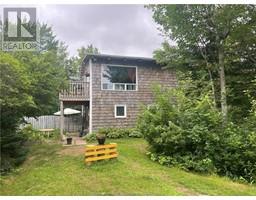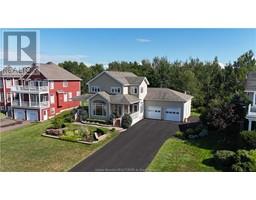66 Pleasant ST, Shediac, New Brunswick, CA
Address: 66 Pleasant ST, Shediac, New Brunswick
Summary Report Property
- MKT IDM161700
- Building TypeHouse
- Property TypeSingle Family
- StatusBuy
- Added13 weeks ago
- Bedrooms4
- Bathrooms3
- Area2053 sq. ft.
- DirectionNo Data
- Added On15 Aug 2024
Property Overview
Welcome to 66 Pleasant St, a charming bungalow that's sure to impress with its unique features. This home boasts a double attached garage, measuring 40.7 x 13.11, and a separate 19 x 15 detached garage, each with dual doors, providing perfect spaces for entertainment and relaxation during warm days. The backyard is a private oasis, fully fenced and featuring a stunning 19 x 20 gazebo with stained glass windows salvaged from an old church. Inside, the home is designed with potential for an in-law suite. As you enter through the spacious mudroom, you'll find a convenient laundry room, a 2-piece bathroom, and ample closet space. The main floor includes an eat-in kitchen, a family room, three bedrooms, and a full bathroom. Downstairs, accessible through the mudroom, there are two additional bedrooms, an office space (which could be expanded into a larger living area), another full bathroom, and two storage rooms. Plumbing and electrical setups are easily accessible to facilitate a kitchen for an in-law suite. Contact REALTOR® today to schedule your personal Showing! (id:51532)
Tags
| Property Summary |
|---|
| Building |
|---|
| Land |
|---|
| Level | Rooms | Dimensions |
|---|---|---|
| Basement | Family room | 14.10x14.9 |
| Office | 13.9x9.10 | |
| Bedroom | 8.1x10.3 | |
| Storage | 6.6x6.3 | |
| 4pc Bathroom | 6.5x7.9 | |
| Bedroom | 8.1x12.4 | |
| Main level | 4pc Bathroom | 4.4x7.10 |
| Kitchen | 14.3x11.7 | |
| Dining room | 7.11x7.2 | |
| Living room | 21.2x11.4 | |
| Bedroom | 11.7x13.3 | |
| Bedroom | 9.1x9.9 | |
| Office | 13.9x9.10 | |
| 2pc Bathroom | 7.6x6.7 |
| Features | |||||
|---|---|---|---|---|---|
| Level lot | Paved driveway | Attached Garage | |||
| Air exchanger | |||||












































