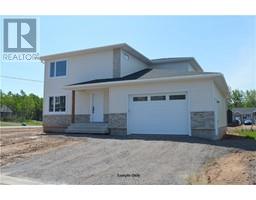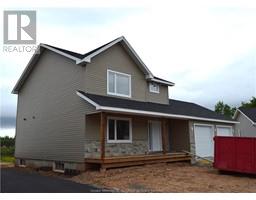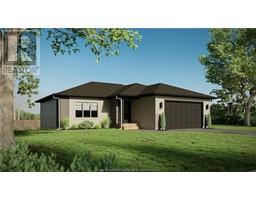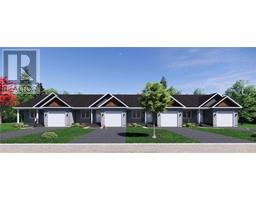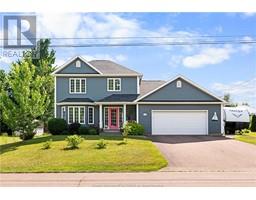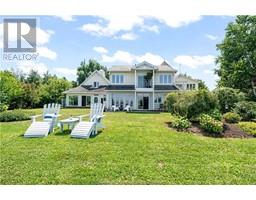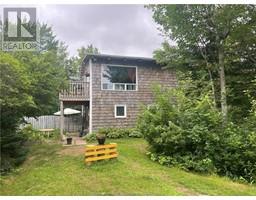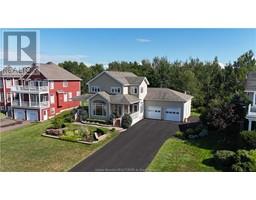382 Centennial, Shediac, New Brunswick, CA
Address: 382 Centennial, Shediac, New Brunswick
Summary Report Property
- MKT IDM161802
- Building TypeHouse
- Property TypeSingle Family
- StatusBuy
- Added12 weeks ago
- Bedrooms3
- Bathrooms2
- Area1632 sq. ft.
- DirectionNo Data
- Added On21 Aug 2024
Property Overview
Located in a tranquil area of Shediac with seasonal views of Shediac Bay. Beautiful private fenced backyard with mature trees, multi level decking, gardens and the perfect "She Shed" waiting for your final touches. Well kept contemporary home with double paved drive, immaculate attached garage (ample space and storage) and all the bonuses to make this home safe and secure. Home has generac generator, electric hot water central heating, minisplit, pellet stove heating several rooms, sump pump with extra battery (which they haven't had to utilize) and all the security settings ever needed for winter travel peace of mind! Walk on the covered front verandah & feel at home. Inside opens to a cathedral ceiling looking up to a second floor balcony, lots of natural light from well placed windows and flowing through an open concept livingroom and large kitchen with built in wall oven, jennair counter top stove with bbq grill. ample solid wood cabinetry and enough counterspace for all the new countertop appliances you would want. To the back of the house is a pantry, back door exit to the deck and a half bath laundry space. The primary bedroom is tucked away giving you a hidden sanctuary with lots of closet space, separate sink area and a 4 pc bath. Upstairs your guests can have their own little oasis area with a full bath & storage area, second bedroom and large den (3rd bedroom) with patio doors to a Juliet balcony. Downstairs offers an abundance of storage space or future use (6ft) (id:51532)
Tags
| Property Summary |
|---|
| Building |
|---|
| Land |
|---|
| Level | Rooms | Dimensions |
|---|---|---|
| Second level | 4pc Bathroom | 7.7x7 |
| Storage | 7.7x8 | |
| Bedroom | 11.10x10.11 | |
| Bedroom | 16.2x11.3 | |
| Basement | Other | Measurements not available |
| Main level | Foyer | 6x3.10 |
| Living room | 17.6x14 | |
| Kitchen | 15x12 | |
| Foyer | 6.6x6.8 | |
| 2pc Bathroom | 7.8x5.3 | |
| Bedroom | 12x12.8 |
| Features | |||||
|---|---|---|---|---|---|
| Level lot | Paved driveway | Attached Garage | |||
| Air exchanger | Street Lighting | ||||















