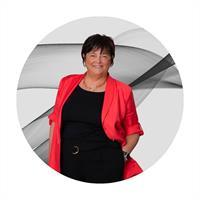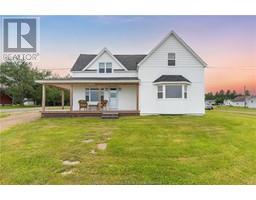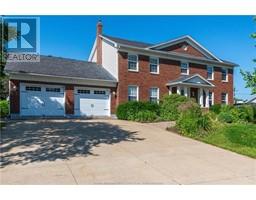132 Aspendale DR, Riverview, New Brunswick, CA
Address: 132 Aspendale DR, Riverview, New Brunswick
Summary Report Property
- MKT IDM160201
- Building TypeHouse
- Property TypeSingle Family
- StatusBuy
- Added26 weeks ago
- Bedrooms4
- Bathrooms5
- Area3812 sq. ft.
- DirectionNo Data
- Added On19 Jun 2024
Property Overview
Executive home with in-law suite located in Central Riverview, Welcome to 132 Aspendale. With a spacious interior this property may just check a lot of boxes. The main floor features a large living room that flows seamlessly into the well appointed kitchen with beautiful quartz countertops and center island. With the option to dine in the kitchen or the formal dining room, there is lots of space to host family dinners or entertain guests. Off the kitchen is a mudroom with entrance from the front, laundry, half bath and stairs that lead to a large bonus loft over the garage. Upstairs, you'll find three generous bedrooms, including a primary suite with an ensuite bath and an oversized walk-in closet. The lower level acts as a separate living space, perfect for older children or guests, featuring a bedroom, full bath, living area and plenty of storage. There is an Independent one-bedroom in-law suite with its own entrance, mini-split heat pump, and an additional detached garage. Enjoy a beautiful private backyard, perfect for outdoor activities, relaxation and entertaining. This home is the complete package in a prime location, whether you're hosting family gatherings, accommodating multi-generational living or simply enjoying your own space with added income. Don't miss the opportunity to make this exceptional residence your new home! Please check out the floor plan along with virtual walk through. Call your favorite REALTOR® to view. (id:51532)
Tags
| Property Summary |
|---|
| Building |
|---|
| Level | Rooms | Dimensions |
|---|---|---|
| Second level | Other | 11x15.3 |
| Bedroom | 13.3x16.8 | |
| 4pc Ensuite bath | 13.3x8.9 | |
| Bedroom | 10.8x11.4 | |
| Bedroom | 9.10x13.6 | |
| 4pc Bathroom | 10.2x6 | |
| Loft | 12.1x25.5 | |
| Basement | Other | 10.5x11.10 |
| Other | 12.7x11.10 | |
| Family room | 23.3x14.2 | |
| 3pc Bathroom | 6.11x7.9 | |
| Utility room | 9.2x10.9 | |
| Other | 8.5x12.4 | |
| Other | 8.11x11.10 | |
| Main level | Foyer | 11.2x12.2 |
| Living room | 20.2x24.9 | |
| Kitchen | 15x12.2 | |
| Dining room | 10.5x12.2 | |
| Other | 8.6x22.7 | |
| 2pc Bathroom | 3.6x6.5 | |
| Living room/Dining room | 19.3x15.2 | |
| Bedroom | 14.5x12.3 | |
| 3pc Bathroom | 7.8x6.5 | |
| Laundry room | 7.8x5.6 |
| Features | |||||
|---|---|---|---|---|---|
| Level lot | Paved driveway | Attached Garage | |||
| Detached Garage | Air exchanger | Street Lighting | |||






































































