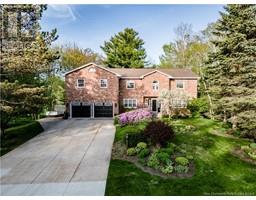298 Buckingham Avenue, Riverview, New Brunswick, CA
Address: 298 Buckingham Avenue, Riverview, New Brunswick
Summary Report Property
- MKT IDNB107905
- Building TypeHouse
- Property TypeSingle Family
- StatusBuy
- Added4 weeks ago
- Bedrooms3
- Bathrooms1
- Area1636 sq. ft.
- DirectionNo Data
- Added On20 Dec 2024
Property Overview
Welcome to 298 Buckingham. This exquisite bungalow is located in the heart of Riverview and is situated on an oversized lot ready for your imagination. With so many great features and potential this property is a must see! On the main level you will find a custom renovated kitchen with quartz countertops, white cabinets, a large pantry and stainless steel appliances. Off of the kitchen is where the beautiful four-season room is located with windows on all sides, inviting in natural light and providing views of the peaceful backyard. The rest of the main floor offers hardwood flooring besides the beautifully renovated bathroom which offers heated ceramic tile flooring. The main level is finished with three good size bedrooms and a large living room. The basement has lots of potential and offers a large family room, laundry room and a workshop. The laundry room offers plumbing for a second bathroom and a fourth bedroom could easily be added. Extra features include a composite deck, ductless heat pump, large paved driveway, a storage shed and beautiful mature trees. For more information or to book a viewing. Dont delay, call your REALTOR® today. (id:51532)
Tags
| Property Summary |
|---|
| Building |
|---|
| Level | Rooms | Dimensions |
|---|---|---|
| Basement | Recreation room | 12'3'' x 11'6'' |
| Hobby room | 9'10'' x 6'3'' | |
| Workshop | 11'7'' x 10'1'' | |
| Family room | 11'4'' x 21'8'' | |
| Laundry room | X | |
| Main level | 4pc Bathroom | 4'11'' x 8'3'' |
| Bedroom | 12'6'' x 8'4'' | |
| Bedroom | 9'8'' x 11'3'' | |
| Bedroom | 10'2'' x 12'4'' | |
| Sunroom | 11'5'' x 13'0'' | |
| Living room | 18'11'' x 11'3'' | |
| Kitchen | 17'6'' x 11'9'' |
| Features | |||||
|---|---|---|---|---|---|
| Treed | Balcony/Deck/Patio | Heat Pump | |||

































































