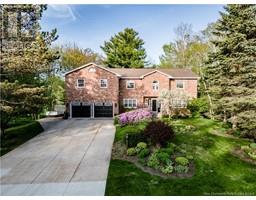406 Blythwood Avenue, Riverview, New Brunswick, CA
Address: 406 Blythwood Avenue, Riverview, New Brunswick
Summary Report Property
- MKT IDNB110718
- Building TypeHouse
- Property TypeSingle Family
- StatusBuy
- Added2 days ago
- Bedrooms3
- Bathrooms3
- Area2000 sq. ft.
- DirectionNo Data
- Added On03 Jan 2025
Property Overview
Welcome to 406 Blythwood Ave, located in the heart of Riverview. This charming bungalow, built in 1994, offers a comfortable R-2000 standard. The finished lower level provides plenty of extra living space, and with a walkout basement, the home offers the potential to create an in-law suite. Pride of ownership is evident throughout in this mature and highly sought-after neighborhood. Residents enjoy the walking distance to schools at all levels and easy access to a variety of amenities, including shopping, doctors, churches, walking trails, and the nearby golf course. Step inside to a cozy entry room that leads into the kitchen with a dining area and an open-concept living room. Down the hall, you'll find a full bathroom, a convenient powder room, and two spacious bedrooms. The side door offers an additional entry option, adding to the home's practicality. The fully finished basement surprises with a large family room, a non-conforming bedroom, ample storage, and a full bathroom with a shower. Completing the package is a double-car driveway for your convenience. Contact your Realtor today to schedule a showing! (id:51532)
Tags
| Property Summary |
|---|
| Building |
|---|
| Level | Rooms | Dimensions |
|---|---|---|
| Basement | Mud room | 12' x 4'6'' |
| 3pc Bathroom | 9'10'' x 6'4'' | |
| Bedroom | 14'6'' x 11'4'' | |
| Family room | 22' x 21'8'' | |
| Main level | Other | 14'4'' x 3'6'' |
| Foyer | 10' x 3'6'' | |
| 2pc Bathroom | 7' x 4'6'' | |
| 4pc Bathroom | 9'7'' x 6'3'' | |
| Bedroom | 11'4'' x 10'10'' | |
| Primary Bedroom | 13'4'' x 11'4'' | |
| Living room | 11'9'' x 9'6'' | |
| Dining nook | 9'6'' x 7' | |
| Kitchen | 15'4'' x 9'9'' |
| Features | |||||
|---|---|---|---|---|---|
| Treed | Balcony/Deck/Patio | ||||



























































