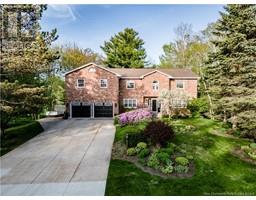201 Wentworth Drive, Riverview, New Brunswick, CA
Address: 201 Wentworth Drive, Riverview, New Brunswick
Summary Report Property
- MKT IDNB110348
- Building TypeHouse
- Property TypeSingle Family
- StatusBuy
- Added4 weeks ago
- Bedrooms4
- Bathrooms2
- Area2320 sq. ft.
- DirectionNo Data
- Added On20 Dec 2024
Property Overview
Welcome to this beautifully maintained split-entry bungalow situated on a quiet street, this home offers the perfect blend of comfort and convenience, ideal for families and homebuyers looking to settle in a great location. With 4 spacious bedrooms and 1.5 bathrooms, this home provides ample space for your family to grow and thrive. The large mudroom/laundry room, located off the side entrance, makes for an easy transition after a long day. The expansive family room downstairs offers even more potential, whether you need additional living space or wish to convert it into a 5th bedroom. The gorgeous hardwood floors throughout the home exude warmth and charm. With a large storage/utility room, you'll never run out of space for all your belongings. Step outside to enjoy the lovely walkout deck off the dining room, where you can entertain guests or simply relax and enjoy the serene surroundings. The partially fenced yard, with its stunning landscaping and hedges, provides both privacy and beauty. Located within walking distance of multiple parks and close to all amenities, and bus routes, this home offers both a peaceful retreat and easy access to everything you need. NOTE: This property is being sold as is/where is. No RPDS available. All offers must include Schedule A (in supplements) and a minimum $5,000 deposit. Seller's direction in supplements - offers to be submitted for January 6th and remain open for 72hrs. (id:51532)
Tags
| Property Summary |
|---|
| Building |
|---|
| Level | Rooms | Dimensions |
|---|---|---|
| Basement | Mud room | 11'0'' x 12'10'' |
| Storage | 10'0'' x 12'9'' | |
| Bedroom | 8'8'' x 11'0'' | |
| Bedroom | 7'7'' x 9'10'' | |
| 2pc Bathroom | 7'0'' x 4'10'' | |
| Family room | 10'0'' x 17'5'' | |
| Main level | Primary Bedroom | 11'0'' x 11'0'' |
| Bedroom | 11'10'' x 9'5'' | |
| 4pc Bathroom | 8'0'' x 4'10'' | |
| Kitchen | 10'11'' x 11'9'' | |
| Dining room | 11'10'' x 10'5'' | |
| Living room | 18'0'' x 11'0'' |
| Features | |||||
|---|---|---|---|---|---|
| Corner Site | Balcony/Deck/Patio | Detached Garage | |||
| Heat Pump | |||||










































