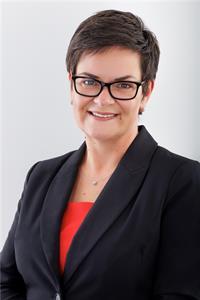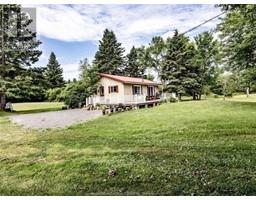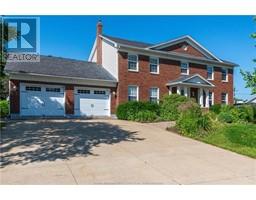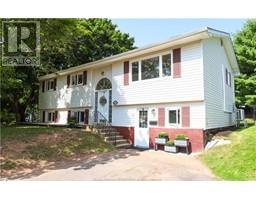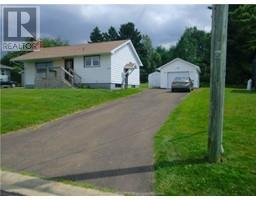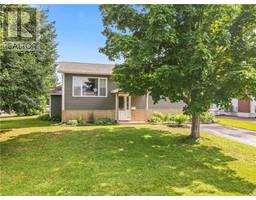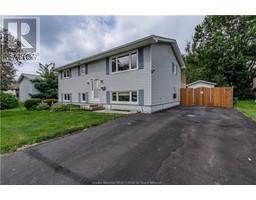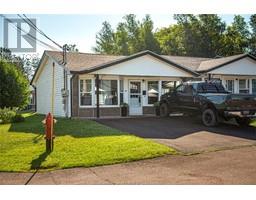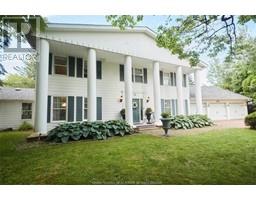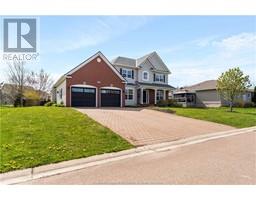9 Mayfair CRT, Riverview, New Brunswick, CA
Address: 9 Mayfair CRT, Riverview, New Brunswick
Summary Report Property
- MKT IDM158140
- Building TypeHouse
- Property TypeSingle Family
- StatusBuy
- Added22 weeks ago
- Bedrooms5
- Bathrooms4
- Area3677 sq. ft.
- DirectionNo Data
- Added On18 Jun 2024
Property Overview
OPEN HOUSE Thursday 6PM-8PM Experience fabulous luxury living in this executive 4+1 bedroom home nestled on a half-acre lot within Greys Brook Estates. Built by award-winning builder Richland Homes, this meticulously crafted and stunningly maintained with proud ownership residence boasts a fully wooden fenced yard, inground heated pool, and pool house with a separate washroom. Situated in a serene cul-de-sac, the 4,000+ Sqft climate-controlled interior impresses from the moment you step inside. The open to above foyer leads to an elegant dining room and private office, opening into a bright and airy great room with a cozy fireplace. The gourmet kitchen features granite countertops, stainless steel appliances and a charming breakfast nook overlooking the gorgeous backyard. A delightful family room with another fireplace, practical mudroom, half bath, and laundry complete the main level. Upstairs, discover four generously sized bedrooms including a luxurious master suite with a walk-in dressing room, a luxurious five-piece ensuite and private balcony. The finished basement offers additional living space with a massive recreational room, bedroom, half bath, and storage. Outside, enjoy the professionally landscaped yard featuring an in-ground heated pool, covered sitting area with a bar and flat-screen TV, and a charming propane fire pit. With quality workmanship evident both inside and out, this exceptional home promises a lifestyle of elegance and comfort. Call TODAY! (id:51532)
Tags
| Property Summary |
|---|
| Building |
|---|
| Land |
|---|
| Level | Rooms | Dimensions |
|---|---|---|
| Second level | Bedroom | 16.8x11.10 |
| 5pc Ensuite bath | 13x8.10 | |
| Other | 11.6x11 | |
| Bedroom | 20.3x11 | |
| Bedroom | 14.3x12.8 | |
| Bedroom | 12.8x10.1 | |
| 4pc Bathroom | 8.10x8.4 | |
| Basement | Games room | 33.10x16.3 |
| Bedroom | 20.6x14 | |
| 2pc Bathroom | 8.2x6.6 | |
| Storage | 31.2x25 | |
| Storage | 6.6x8.2 | |
| Main level | Foyer | 17.8x10.2 |
| Office | 12.8x10.1 | |
| Dining room | 14.2x12.11 | |
| Living room | 20.9x14.2 | |
| Family room | 14.3x13 | |
| Kitchen | 19.10x16.3 | |
| Other | 10.11x8.2 | |
| 2pc Bathroom | 8.4x3.3 | |
| Laundry room | 7.3x2.11 | |
| Mud room | 10.3x5.9 | |
| Sunroom | 14.3x12.5 |
| Features | |||||
|---|---|---|---|---|---|
| Storm & screens | Central island | Paved driveway | |||
| Drapery Rods | Attached Garage(2) | Dishwasher | |||
| Hood Fan | Jetted Tub | Wet Bar | |||
| Central Vacuum | Air exchanger | Street Lighting | |||



















































