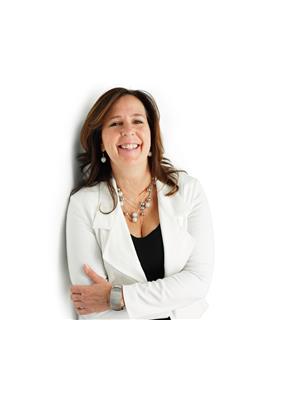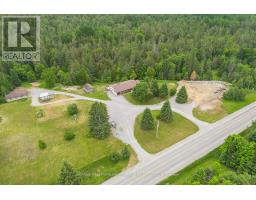122 GILSON POINT ROAD, Kawartha Lakes, Ontario, CA
Address: 122 GILSON POINT ROAD, Kawartha Lakes, Ontario
Summary Report Property
- MKT IDX9248452
- Building TypeHouse
- Property TypeSingle Family
- StatusBuy
- Added14 weeks ago
- Bedrooms3
- Bathrooms2
- Area0 sq. ft.
- DirectionNo Data
- Added On11 Aug 2024
Property Overview
TWILIGHT OPEN HOUSE THURS. AUGUST 15TH, 6-8 PM! Welcome to 122 Gilson Point Road! If you are looking for a country property offering incredible panoramic lake views and sunsets you must come see this meticulously maintained home and property set on 2 + acres beautifully landscaped including an attached double car heated garage plus a separate 30' x 24' shop with hydro. Natural light shines in throughout this bright and spacious 3 bedroom home that shows pride of ownership! Features include a modern kitchen with granite counters, breakfast bar and pantry that overlooks the dining room, French doors leading to the cozy family room with walk-out to a patio, gleaming hardwood floors, a finished walk-out basement with an L-shaped rec room, and a storage/craft room with a separate entrance leading up to the breezeway. Enjoy outdoor living while taking in the incredible views of the country side and entertaining and relaxing on the multi level patio/decks! Such a peaceful setting you must come see for yourself! **** EXTRAS **** Septic pumped 2024 (id:51532)
Tags
| Property Summary |
|---|
| Building |
|---|
| Level | Rooms | Dimensions |
|---|---|---|
| Lower level | Recreational, Games room | 6.62 m x 6.8 m |
| Other | 4.71 m x 5.65 m | |
| Laundry room | 3.69 m x 3.32 m | |
| Main level | Kitchen | 3.17 m x 3.49 m |
| Living room | 5.88 m x 3.51 m | |
| Dining room | 2.95 m x 3.49 m | |
| Family room | 2.85 m x 7.34 m | |
| Primary Bedroom | 4.02 m x 3.07 m | |
| Bedroom 2 | 2.96 m x 2.74 m | |
| Bedroom 3 | 2.96 m x 3.36 m |
| Features | |||||
|---|---|---|---|---|---|
| Rolling | Paved yard | Attached Garage | |||
| Water Heater | Garage door opener remote(s) | Water softener | |||
| Dishwasher | Dryer | Garage door opener | |||
| Microwave | Refrigerator | Stove | |||
| Washer | Window Coverings | Walk out | |||
| Central air conditioning | |||||


















































