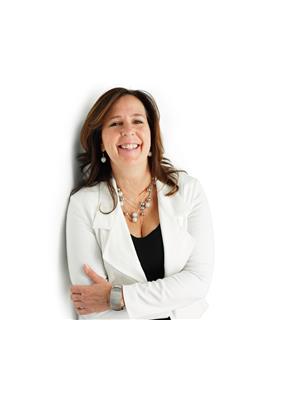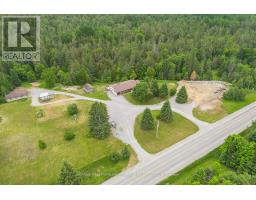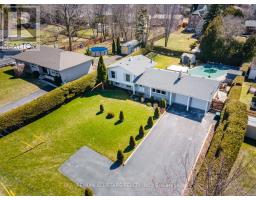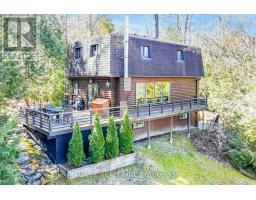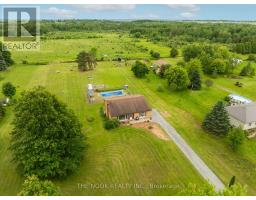439 FRALICKS BEACH ROAD, Scugog, Ontario, CA
Address: 439 FRALICKS BEACH ROAD, Scugog, Ontario
Summary Report Property
- MKT IDE9250084
- Building TypeHouse
- Property TypeSingle Family
- StatusBuy
- Added2 hours ago
- Bedrooms5
- Bathrooms3
- Area0 sq. ft.
- DirectionNo Data
- Added On12 Aug 2024
Property Overview
This beautiful custom home offers more than meets the eye with magazine worthy curb appeal and a great location in a waterfront community on Lake Scugog. Step inside and appreciate the flexible layout with an abundance of living space including a modern eat-in kitchen with granite counter tops and stainless steel appliances, main floor family room with patio walkout to front porch, two staircases that lead to the upper floor which offers four bedrooms plus an impressive bonus loft with vaulted ceilings (currently set up as an office). Primary suite features a semi-ensuite bathroom, walk in closet with barn door and balcony to enjoy sunsets over the lake. Finished walkout basement offers the option for multi-generational living with a spacious rec room with wood burning fireplace, 5th bedroom and 3 piece bathroom. The double wide paved driveway offers parking for 8 vehicles in addition to the double car garage with separate entrance to the basement. This property boasts a country sized lot with full privacy that features an in ground pool, hot tub and pond that backs onto forest. Enjoy the many features this home offers, including convenient access to the lake and a short drive to restaurants, shops and amenities downtown Port Perry. **** EXTRAS **** Air Conditioner- +/- 3 Years Old, Septic pumped 2022, Municipal Water~ Shel Wood Water Co-Operative - $250.00 Quarterly 2024. (id:51532)
Tags
| Property Summary |
|---|
| Building |
|---|
| Level | Rooms | Dimensions |
|---|---|---|
| Lower level | Recreational, Games room | 5.86 m x 6.52 m |
| Bedroom 5 | 2.78 m x 3.14 m | |
| Main level | Kitchen | 2.82 m x 2.86 m |
| Living room | 4.71 m x 3.45 m | |
| Dining room | 3 m x 3.47 m | |
| Family room | 5.18 m x 4.05 m | |
| Laundry room | 3.51 m x 2.86 m | |
| Upper Level | Primary Bedroom | 4.72 m x 3.51 m |
| Bedroom 2 | 5.17 m x 3.87 m | |
| Bedroom 3 | 4.12 m x 2.69 m | |
| Bedroom 4 | 4.25 m x 2.69 m | |
| Loft | 6.15 m x 4.71 m |
| Features | |||||
|---|---|---|---|---|---|
| Attached Garage | Hot Tub | Water Heater | |||
| Water softener | Dishwasher | Dryer | |||
| Microwave | Refrigerator | Stove | |||
| Washer | Walk out | Central air conditioning | |||






































