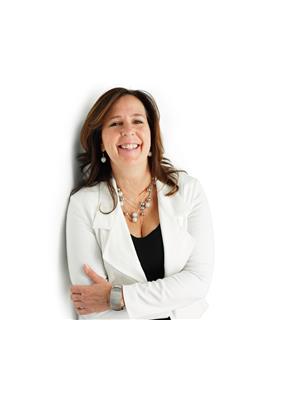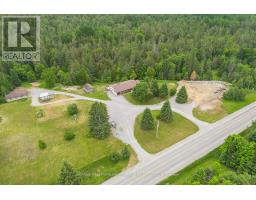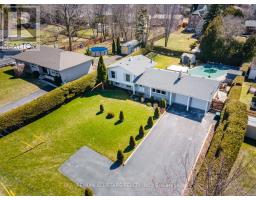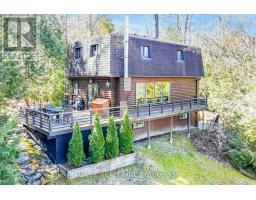4059 MABELS ROAD, Scugog, Ontario, CA
Address: 4059 MABELS ROAD, Scugog, Ontario
Summary Report Property
- MKT IDE8360304
- Building TypeHouse
- Property TypeSingle Family
- StatusBuy
- Added4 weeks ago
- Bedrooms3
- Bathrooms2
- Area0 sq. ft.
- DirectionNo Data
- Added On11 Jul 2024
Property Overview
One look will do in seeing the incredible and peaceful property showcasing a forested backdrop behind. Enjoy the outdoors on this great size property (100' x 145') with multiple areas to entertain including a 14' x 20' bunkie with hydro & woodstove, covered gazebo setting, large firepit gathering space, raised garden beds to plant your annual vegetables in and steps away to shallow entry hard sand lake access to enjoy year round activities on the water. The bright and spacious open concept main level features a custom designed kitchen with quartz counters, stainless steel appliances and a centre island with breakfast bar that overlooks the dining area & living room and also leads to a 3 season sunroom with walk- out onto a deck for bbqing. 2 bedrooms and 4 pc bath ( separate shower and tub) complete the main level. The lower level features a spacious L shaped recroom with gas fireplace, a 3rd bedroom with above grade window plus a 2 pc bath and a separate entrance leading out to the garage. Located just 15 minutes east of Port Perry it's worth the drive. (id:51532)
Tags
| Property Summary |
|---|
| Building |
|---|
| Level | Rooms | Dimensions |
|---|---|---|
| Lower level | Bedroom | 3.28 m x 3 m |
| Recreational, Games room | 6.63 m x 8.64 m | |
| Main level | Kitchen | 3.67 m x 3.7 m |
| Dining room | 2.31 m x 3.89 m | |
| Sunroom | 2.53 m x 2.94 m | |
| Living room | 4.81 m x 4 m | |
| Primary Bedroom | 3.33 m x 3 m | |
| Bedroom | 2.97 m x 2.38 m |
| Features | |||||
|---|---|---|---|---|---|
| Cul-de-sac | Wooded area | Open space | |||
| Attached Garage | Water softener | Dishwasher | |||
| Dryer | Microwave | Refrigerator | |||
| Stove | Washer | Window Coverings | |||
| Separate entrance | Central air conditioning | ||||




















































