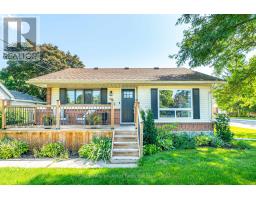203 - 51 RIVERMILL BOULEVARD, Kawartha Lakes, Ontario, CA
Address: 203 - 51 RIVERMILL BOULEVARD, Kawartha Lakes, Ontario
2 Beds2 Baths0 sqftStatus: Buy Views : 758
Price
$624,900
Summary Report Property
- MKT IDX9009560
- Building TypeApartment
- Property TypeSingle Family
- StatusBuy
- Added18 weeks ago
- Bedrooms2
- Bathrooms2
- Area0 sq. ft.
- DirectionNo Data
- Added On17 Jul 2024
Property Overview
Come live the condo life at Rivermill Village! This 2 bedroom 2 bath condo located close to the edge of Scugog River has a bright & open living room with balcony. Kitchen with quartz counters & plenty of storage. In-suite laundry, 3pc bath & 2nd spacious bedroom. Primary bedroom has a 4 pc ensuite & double closet. Condo fees include heat, hydro, water, central air, common elements, building insurance & parking. Enjoy the amenities & activities - an exercise room, party/meeting room, indoor pool, rooftop deck/garden, tennis, visitor parking & so much more! Stroll the park like gardens or sit & watch the boats go by - a lifestyle to enjoy. *Pet Friendly (under 30lbs)* (id:51532)
Tags
| Property Summary |
|---|
Property Type
Single Family
Building Type
Apartment
Community Name
Lindsay
Title
Condominium/Strata
Parking Type
Underground
| Building |
|---|
Bedrooms
Above Grade
2
Bathrooms
Total
2
Interior Features
Appliances Included
Intercom
Flooring
Vinyl, Carpeted
Building Features
Features
Balcony
Building Amenities
Exercise Centre, Party Room, Visitor Parking, Storage - Locker
Structures
Tennis Court
Heating & Cooling
Cooling
Central air conditioning
Heating Type
Forced air
Exterior Features
Exterior Finish
Brick
Pool Type
Indoor pool
Neighbourhood Features
Community Features
Pet Restrictions, Community Centre
Amenities Nearby
Hospital, Place of Worship, Public Transit
Maintenance or Condo Information
Maintenance Fees
$766.78 Monthly
Maintenance Fees Include
Heat, Electricity, Water, Common Area Maintenance, Insurance, Parking
Maintenance Management Company
Guardian Property Management
Parking
Parking Type
Underground
Total Parking Spaces
1
| Level | Rooms | Dimensions |
|---|---|---|
| Main level | Kitchen | 3.33 m x 2.53 m |
| Living room | 5.29 m x 5.03 m | |
| Laundry room | 1.52 m x 1.62 m | |
| Bedroom | 4.12 m x 2.8 m | |
| Foyer | 2.24 m x 1.34 m | |
| Primary Bedroom | 3.33 m x 4.36 m | |
| Bathroom | 2.42 m x 3.08 m | |
| Bathroom | 1.69 m x 2.28 m |
| Features | |||||
|---|---|---|---|---|---|
| Balcony | Underground | Intercom | |||
| Central air conditioning | Exercise Centre | Party Room | |||
| Visitor Parking | Storage - Locker | ||||



























































