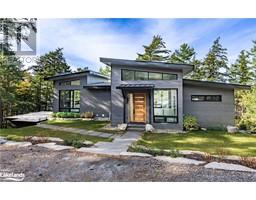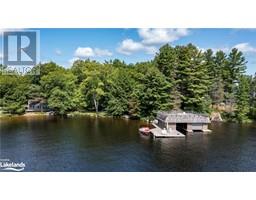2225 MIRIAM Drive Laxton/Digby/Longford (Twp), Kawartha Lakes, Ontario, CA
Address: 2225 MIRIAM Drive, Kawartha Lakes, Ontario
Summary Report Property
- MKT ID40589446
- Building TypeHouse
- Property TypeSingle Family
- StatusBuy
- Added22 weeks ago
- Bedrooms4
- Bathrooms2
- Area3140 sq. ft.
- DirectionNo Data
- Added On18 Jun 2024
Property Overview
Longford Reserve is a private, Member-only community where membership allows you and your family to access approximately 42,000 acres of privately held Ontario wilderness bordering on Muskoka. The land itself is owned by Longford Reserve Limited while the cottage buildings for each site are owned by the Member. Purchase is contingent on successful Membership application and Licence Agreement acceptance. In keeping with the Reserve’s purpose of habitat preservation, there is no planned residential or commercial development. Owning a cottage in Longford Reserve provides a unique opportunity to join a club of like-minded members who enjoy the outdoors in a natural setting. This peaceful property includes a charming original 4 bedroom/2 bath Muskoka cottage, a 4 bedroom/2 bath guest house and a newly constructed stunning garage with living space and bath above. Offering scenic multiple exposures over Brown Lake and boasts endless views and extensive water frontage, with a lakeside boathouse. Ideally suited for outdoor enthusiasts who enjoy lakeside living, fishing, hiking and exploring the great outdoors. (id:51532)
Tags
| Property Summary |
|---|
| Building |
|---|
| Land |
|---|
| Level | Rooms | Dimensions |
|---|---|---|
| Main level | Bedroom | 16'10'' x 14'8'' |
| 4pc Bathroom | Measurements not available | |
| Bedroom | 19'11'' x 14'11'' | |
| Sunroom | 20'5'' x 7'7'' | |
| Sunroom | 20'5'' x 7'7'' | |
| Bedroom | 14'9'' x 20'3'' | |
| 4pc Bathroom | Measurements not available | |
| Bedroom | 16'11'' x 14'8'' | |
| Living room | 15'1'' x 22'9'' | |
| Pantry | 6'1'' x 6'0'' | |
| Kitchen/Dining room | 26'0'' x 19'3'' | |
| Mud room | 6'5'' x 6'10'' |
| Features | |||||
|---|---|---|---|---|---|
| Country residential | Detached Garage | Dishwasher | |||
| Dryer | Microwave | Refrigerator | |||
| Stove | Washer | None | |||



































































