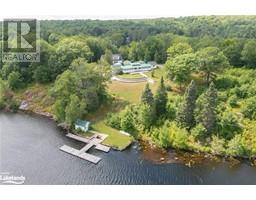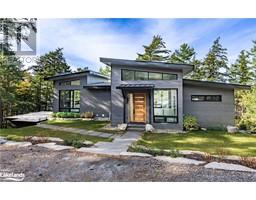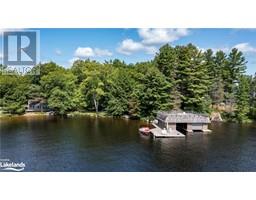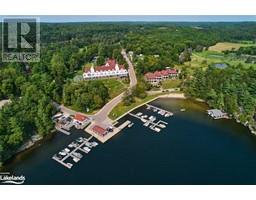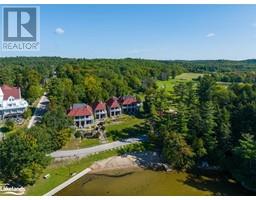27 IS TOBINS R60 Medora, Windermere, Ontario, CA
Address: 27 IS TOBINS R60, Windermere, Ontario
Summary Report Property
- MKT ID40600097
- Building TypeHouse
- Property TypeSingle Family
- StatusBuy
- Added22 weeks ago
- Bedrooms4
- Bathrooms3
- Area4671 sq. ft.
- DirectionNo Data
- Added On18 Jun 2024
Property Overview
Welcome to Johns Bay/Tobins Island, a serene retreat nestled on the pristine shores of Lake Rosseau. This secluded 4-bedroom, 3-bathroom cottage spans 288 feet of stunning waterfront frontage on 4.54 acres of lush, natural landscape. Experience the tranquility of quiet bay living with a sandy entry ideal for swimming and relaxing, and soak in the breathtaking northeasterly views across the expansive lake. Step inside to find a thoughtfully designed interior that blends comfort and style. The cottage features a separate dining room perfect for intimate meals and an open-concept kitchen and great room that exudes warmth and charm. Large walkouts lead to a spacious deck and BBQ area, providing seamless indoor-outdoor living and the perfect spot for al fresco dining while overlooking the serene waters. The outdoor space is a true haven, featuring a large firepit area surrounded by towering trees. This inviting space is perfect for evening gatherings, roasting marshmallows, and creating lasting memories under the starry sky. Johns Bay on Tobins Island offers an unparalleled escape, combining natural beauty, seclusion, and modern comforts for the ultimate lakeside retreat. (id:51532)
Tags
| Property Summary |
|---|
| Building |
|---|
| Land |
|---|
| Level | Rooms | Dimensions |
|---|---|---|
| Second level | Full bathroom | 7'7'' x 8'5'' |
| Primary Bedroom | 13'5'' x 12'3'' | |
| Bedroom | 10'0'' x 12'7'' | |
| 3pc Bathroom | 6'0'' x 10'2'' | |
| Other | 9'10'' x 6' | |
| Games room | 16'10'' x 13'5'' | |
| Third level | Bedroom | 10'8'' x 20'5'' |
| Basement | Other | 20'6'' x 26'8'' |
| Other | 10'1'' x 18'5'' | |
| Other | 8'6'' x 16'5'' | |
| Other | 38'5'' x 19'6'' | |
| Main level | 3pc Bathroom | 7'8'' x 7'3'' |
| Bedroom | 15'0'' x 11'2'' | |
| Living room | 20'10'' x 22'0'' | |
| Kitchen | 14'7'' x 14'1'' | |
| Dining room | 12'1'' x 14'2'' | |
| Mud room | 27'3'' x 10'3'' |
| Features | |||||
|---|---|---|---|---|---|
| Country residential | None | Dishwasher | |||
| Dryer | Microwave | Refrigerator | |||
| Stove | Washer | Hood Fan | |||
| Wine Fridge | None | ||||










































