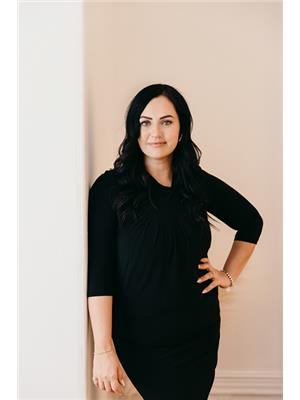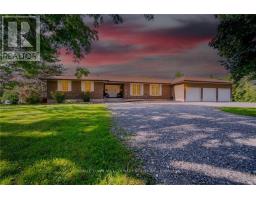226 ANGELINE STREET N, Kawartha Lakes, Ontario, CA
Address: 226 ANGELINE STREET N, Kawartha Lakes, Ontario
Summary Report Property
- MKT IDX8438182
- Building TypeHouse
- Property TypeSingle Family
- StatusBuy
- Added22 weeks ago
- Bedrooms4
- Bathrooms3
- Area0 sq. ft.
- DirectionNo Data
- Added On17 Jun 2024
Property Overview
Welcome to convenience and versatility in this GRAND 3+1 bedroom, 4-bathroom bungalow nestled on a HALF-ACRE lot in Lindsays well-established north ward neighborhood. Enjoy the convenience of an enclosed inground POOL, perfect for relaxation and entertainment in any weather.The courtyard-like backyard and large kitchen make hosting gatherings a dream! Recent upgrades, including a newer furnace (2022), a NEW ROOF, eavestrough, some siding, windows, and doors (2024), ensure lasting comfort and peace of mind. This home checks ALL the boxes- really!The finished basement boasts a FIVE-piece washroom and IN-LAW CAPABILITY, making the home thoughtfully designed for flexible living arrangements. The property includes both an attached single-car garage (with hot water) for immediate accessibility and a detached single-car garage for additional parking and storage.Schedule a viewing today and discover the possibilities of creating a truly beautiful life in this home- Pre Inspection Available! (id:51532)
Tags
| Property Summary |
|---|
| Building |
|---|
| Level | Rooms | Dimensions |
|---|---|---|
| Lower level | Bathroom | 4.75 m x 2.31 m |
| Bedroom 4 | 4.24 m x 4.01 m | |
| Laundry room | 4.5 m x 4.01 m | |
| Sitting room | 7.57 m x 5.84 m | |
| Main level | Living room | 9.45 m x 3.86 m |
| Kitchen | 6.15 m x 4.39 m | |
| Dining room | 3.17 m x 4.42 m | |
| Other | 7.8 m x 15.19 m | |
| Bedroom | 3.02 m x 3.07 m | |
| Bedroom 2 | 3.48 m x 3.07 m | |
| Bathroom | 2.41 m x 3.76 m | |
| Primary Bedroom | 4.62 m x 3.38 m |
| Features | |||||
|---|---|---|---|---|---|
| Detached Garage | Central Vacuum | Dishwasher | |||
| Dryer | Refrigerator | Stove | |||
| Separate entrance | Central air conditioning | ||||

































































