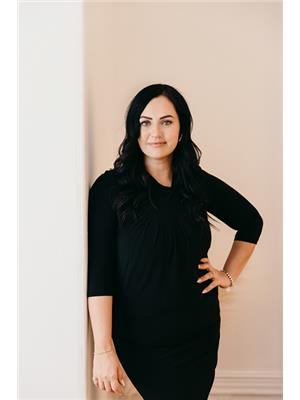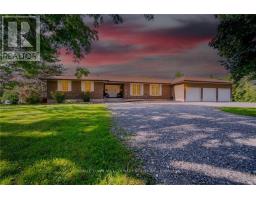298 GLENARM ROAD, Kawartha Lakes, Ontario, CA
Address: 298 GLENARM ROAD, Kawartha Lakes, Ontario
Summary Report Property
- MKT IDX9245439
- Building TypeHouse
- Property TypeSingle Family
- StatusBuy
- Added13 weeks ago
- Bedrooms4
- Bathrooms2
- Area0 sq. ft.
- DirectionNo Data
- Added On18 Aug 2024
Property Overview
Upon entering this BEAUTIFULLY renovated bungalow, you'll immediately notice the meticulous attention to detail and pride of ownership-WOW! The home features a bright and stunning, open-concept kitchen, living, and dining area. Adjacent to the dining area, you'll find a convenient walk-in laundry/mud room with direct access to the single car garage. Step out onto a covered deck to enjoy the POOL, landscaped yard or simply relax and take in the serene COUNTRY VIEWS (which are also available from the primary walk out). The FULLY FINISHED basement offers a spacious open-concept family room complete with an electric fireplace, bar area, cold storage, and an additional bedroom, providing ample space for guests or family. This home is ideally located, offering the tranquility of country living with quick access to highways and amenities. Don't miss this opportunity to own an updated, centrally located bungalow. Quick closing available! Contact your favourite Realtor today for a viewing! (id:51532)
Tags
| Property Summary |
|---|
| Building |
|---|
| Land |
|---|
| Level | Rooms | Dimensions |
|---|---|---|
| Lower level | Other | 2.31 m x 2.76 m |
| Utility room | 3.29 m x 5.47 m | |
| Den | 3.21 m x 3.87 m | |
| Bedroom 4 | 3.21 m x 4.24 m | |
| Recreational, Games room | 6.58 m x 6.48 m | |
| Main level | Kitchen | 3.25 m x 6.93 m |
| Living room | 3.51 m x 6.12 m | |
| Dining room | 3.51 m x 3.59 m | |
| Bathroom | 3.37 m x 2.32 m | |
| Primary Bedroom | 4.44 m x 3.32 m | |
| Bedroom 2 | 3.99 m x 3.34 m | |
| Bedroom 3 | 2.97 m x 3.38 m |
| Features | |||||
|---|---|---|---|---|---|
| Level lot | Carpet Free | Attached Garage | |||
| Water Heater | Dryer | Refrigerator | |||
| Stove | Central air conditioning | ||||

































































