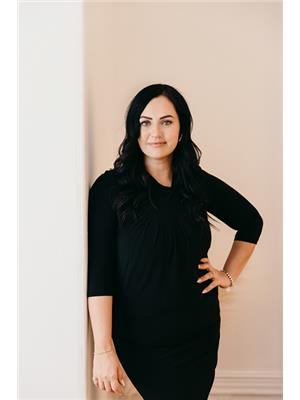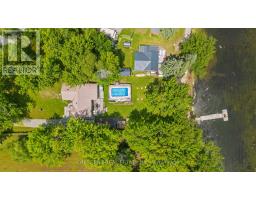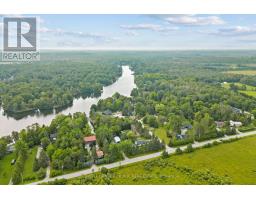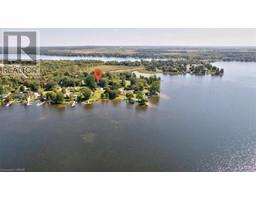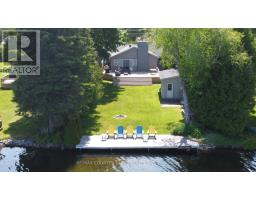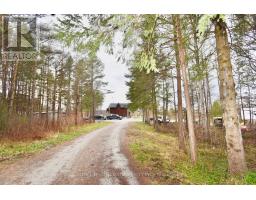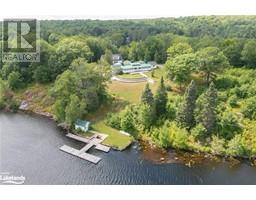35 RIDOUT STREET, Kawartha Lakes, Ontario, CA
Address: 35 RIDOUT STREET, Kawartha Lakes, Ontario
Summary Report Property
- MKT IDX8436370
- Building TypeHouse
- Property TypeSingle Family
- StatusBuy
- Added1 weeks ago
- Bedrooms4
- Bathrooms3
- Area0 sq. ft.
- DirectionNo Data
- Added On16 Jun 2024
Property Overview
This bungalow is perfect for downsizers, first-time home buyers, investors, AND families! This versatile spot is conveniently located, well maintained, and has BRAND NEW WINDOWS (JUNE 2024) that brighten this space with natural light! The home features THREE main-floor bedrooms, including one with a walkout patio door to the VERY PRIVATE backyard and the basement is FINISHED with a SEPARATE ENTRANCE. Enjoy two updated bathrooms on the main floor and an additional one in the basement. The open-concept eat-in kitchen leads into a cozy living/dining area with a wood-burning FIREPLACE and hardwood floors. Step outside to a fantastic backyard with two patio areas, perfect for relaxing or entertaining. The FULLY FENCED yard offers plenty of storage and a serene space to unwind and hang out with pets and family. Conveniently located within walking distance to shopping, downtown amenities, and schools, you dont want to miss this one! Contact your favourite Realtor today for a viewing! (id:51532)
Tags
| Property Summary |
|---|
| Building |
|---|
| Level | Rooms | Dimensions |
|---|---|---|
| Lower level | Bedroom 4 | 3.63 m x 2.74 m |
| Exercise room | 3.06 m x 2.76 m | |
| Recreational, Games room | 7.59 m x 3.4 m | |
| Bathroom | 1.76 m x 2.47 m | |
| Main level | Kitchen | 3.61 m x 2.71 m |
| Dining room | 4.77 m x 2.68 m | |
| Living room | 3.23 m x 3.79 m | |
| Primary Bedroom | 4.15 m x 3.3 m | |
| Bathroom | 0.83 m x 1.7 m | |
| Bedroom 2 | 3.29 m x 2.56 m | |
| Bathroom | 1.67 m x 2.05 m | |
| Bedroom 3 | 2.82 m x 2.68 m |
| Features | |||||
|---|---|---|---|---|---|
| Dryer | Refrigerator | Stove | |||
| Washer | Central air conditioning | ||||









































