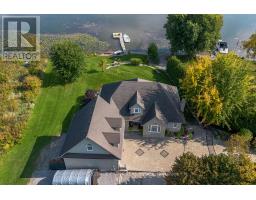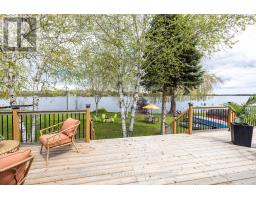4 SHELLEY DRIVE, Kawartha Lakes, Ontario, CA
Address: 4 SHELLEY DRIVE, Kawartha Lakes, Ontario
Summary Report Property
- MKT IDX9268518
- Building TypeHouse
- Property TypeSingle Family
- StatusBuy
- Added12 weeks ago
- Bedrooms4
- Bathrooms2
- Area0 sq. ft.
- DirectionNo Data
- Added On24 Aug 2024
Property Overview
Remarkable home directly across the road from Lake Scugog, meticulously maintained, perfect for a family or downsizing offering breathtaking views from both the home & front deck where you can enjoy your morning coffee while watching lakeside activities. Spacious lot with beautiful perennial & vegetable gardens in the desirable friendly waterfront community of Washburn Island . With 3+1 bedrooms and 2 bathrooms, this residence features stunning hardwood floors and an open-concept living and dining area on the main floor. The kitchen, complete with a breakfast bar , is perfect for casual meals . The main floor bathroom features a luxurious free-standing soaker tub . A floating wood staircase leads to a large, fully finished recreation room, boasting high ceilings, a wood-burning stove , larger windows & plenty of storage . The fun continues with a dip in your above ground pool or lounge in your Gazebo with chandelier and patio ideal for all your outdoor entertaining! **** EXTRAS **** Boat Launch for lake access just up the street as well as a park. Many major updates to ensure maintenance free living including Furnace 2019. (id:51532)
Tags
| Property Summary |
|---|
| Building |
|---|
| Land |
|---|
| Level | Rooms | Dimensions |
|---|---|---|
| Lower level | Recreational, Games room | 6.89 m x 4.69 m |
| Bedroom 4 | 3.35 m x 3.26 m | |
| Utility room | 6.61 m x 3.38 m | |
| Main level | Foyer | 4.75 m x 1.74 m |
| Living room | 6.19 m x 4.3 m | |
| Dining room | 2.47 m x 2.83 m | |
| Kitchen | 3.5 m x 3.44 m | |
| Primary Bedroom | 4 m x 3.44 m | |
| Bedroom 2 | 3.72 m x 3.38 m | |
| Bedroom 3 | 2.68 m x 3.9 m |
| Features | |||||
|---|---|---|---|---|---|
| Cul-de-sac | Irregular lot size | Attached Garage | |||
| Dishwasher | Dryer | Freezer | |||
| Microwave | Refrigerator | Stove | |||
| Washer | Separate entrance | Central air conditioning | |||
























































