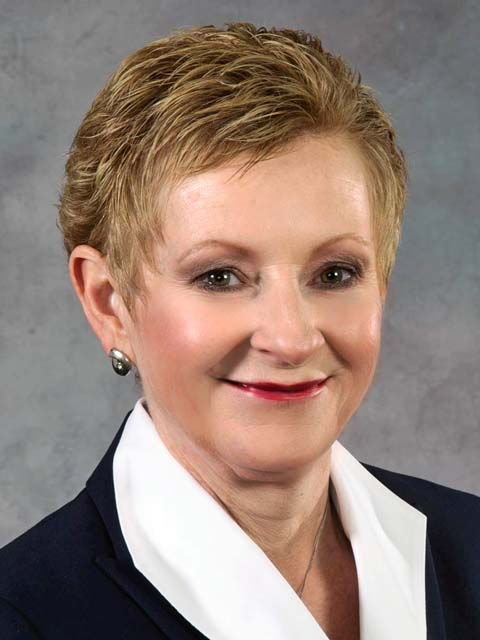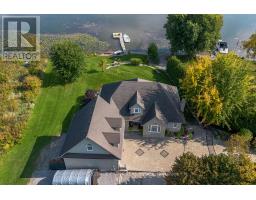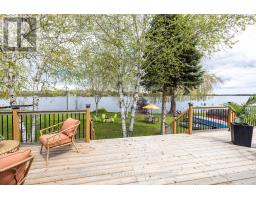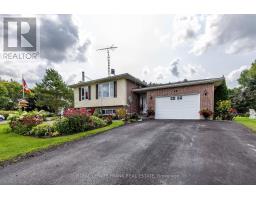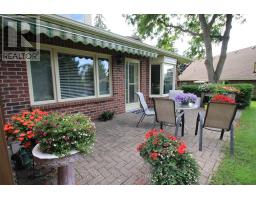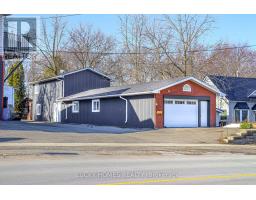13 COUNTRY LANE, Brock, Ontario, CA
Address: 13 COUNTRY LANE, Brock, Ontario
Summary Report Property
- MKT IDN9252338
- Building TypeHouse
- Property TypeSingle Family
- StatusBuy
- Added14 weeks ago
- Bedrooms4
- Bathrooms2
- Area0 sq. ft.
- DirectionNo Data
- Added On13 Aug 2024
Property Overview
Quality Barkey - Built Bungalow in a highly desirable neighbourhood in the Charming Town of Cannington features brick construction, 1 1/2 car garage, and paved double-wide driveway. With three generous-sized bedrooms on the main level, including a beautiful bathroom, it provides ample space for comfortable living. The large eat-in kitchen boasts plenty of cupboards & a walk-out to a private courtyard with a water feature, perfect for relaxation & outdoor dining. The spacious living room features hardwood floors, a cozy gas fireplace & open to the dining room with a walk-out to a deck & mature treed yard, creating a serene atmosphere. The lower level with a separate entrance provides even more living space, including a large recreation room with electric fireplace, a bar & built-in display shelves, an additional bedroom, a 3 piece bathroom, & aDen or craft room, offering flexibility for various needs. Conveniently located within walking distance to schools & downtown shopping, future medical center. **** EXTRAS **** This property offers the charm of small-town living with modern amenities to create lasting memories! (id:51532)
Tags
| Property Summary |
|---|
| Building |
|---|
| Land |
|---|
| Level | Rooms | Dimensions |
|---|---|---|
| Lower level | Bathroom | 1.76 m x 2.68 m |
| Utility room | 6.8 m x 5.51 m | |
| Recreational, Games room | 4.36 m x 9.37 m | |
| Bedroom 4 | 6.78 m x 4.57 m | |
| Den | 4.13 m x 4.49 m | |
| Main level | Living room | 3.98 m x 5.98 m |
| Dining room | 3.47 m x 3.63 m | |
| Kitchen | 3.49 m x 4.58 m | |
| Primary Bedroom | 3.36 m x 3.96 m | |
| Bedroom 2 | 2.71 m x 3.63 m | |
| Bedroom 3 | 3.21 m x 4.67 m | |
| Bathroom | 1.51 m x 3.63 m |
| Features | |||||
|---|---|---|---|---|---|
| Level lot | Detached Garage | Water Heater | |||
| Dishwasher | Dryer | Refrigerator | |||
| Stove | Washer | Water softener | |||
| Window Coverings | Separate entrance | Central air conditioning | |||









































