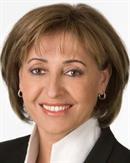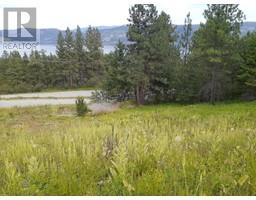1026 Emslie Street Lot# Lot 7 Upper Mission, Kelowna, British Columbia, CA
Address: 1026 Emslie Street Lot# Lot 7, Kelowna, British Columbia
Summary Report Property
- MKT ID10320410
- Building TypeHouse
- Property TypeSingle Family
- StatusBuy
- Added13 weeks ago
- Bedrooms3
- Bathrooms3
- Area2930 sq. ft.
- DirectionNo Data
- Added On20 Aug 2024
Property Overview
Brand new custom designed home built by Carriage Signature Homes that offers breathtaking views of the lake, city & bridge from all 3 levels, available for immediate Occupancy. Meticulously constructed w/high-quality finishings & a well-thought-out floor plan. Stunning front entry that is 2-stories w/a custom built rail. Spacious main floor w/10' ceilings & lg windows that frame the incredible views.The gourmet kitchen is equipped w/top-of-the-line Fisher Paykel SS built-in appliances, a generous kitchen island that opens to the dining & great room w/access to a large covered sundeck. Oversized dbl garage w/oversized garage doors. Easy access to the mudroom w/built-in cubbies & a walk-through pantry. Den & powder rm on main floor. Upstairs, features 3 spacious bedrooms & a laundry room. 2 bedrooms offer built in desks & W/I closets. Primary bedroom is a luxurious retreat w/custom built-in closet system and a stunning 5-pc ensuite overlooking the view. The unfinished walk-out basement features 11' ceiling and is roughed in for a legal 1-bedroom suite, along w/a spacious rec. room/family room, guest bedroom, & full bathroom for the main residence. This beautiful home is turnkey w/fully landscaped yard. The property can accommodate up to a approx. size of 10' x 20' pool. Near Canyon Falls Middle school, the new Frost Rd Shopping Plaza that has shoppers & Save on foods. Hiking & biking trails close by. A short drive to the beach.Price is + GST (id:51532)
Tags
| Property Summary |
|---|
| Building |
|---|
| Level | Rooms | Dimensions |
|---|---|---|
| Second level | 5pc Ensuite bath | Measurements not available |
| 4pc Bathroom | Measurements not available | |
| Laundry room | 7' x 9' | |
| Bedroom | 12' x 13' | |
| Bedroom | 12' x 13' | |
| Primary Bedroom | 18' x 19' | |
| Main level | 2pc Bathroom | Measurements not available |
| Foyer | 9' x 8' | |
| Mud room | 8' x 6' | |
| Pantry | 10' x 8' | |
| Den | 12' x 9' | |
| Dining room | 14' x 10' | |
| Great room | 21' x 15' | |
| Kitchen | 17' x 15' |
| Features | |||||
|---|---|---|---|---|---|
| Two Balconies | Attached Garage(2) | Refrigerator | |||
| Dishwasher | Dryer | Cooktop - Electric | |||
| Freezer | Microwave | Oven | |||
| Washer | Wine Fridge | Oven - Built-In | |||
| Central air conditioning | |||||






















































































