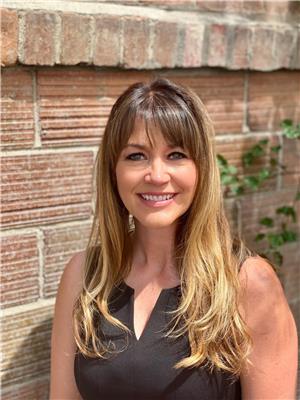1067 Westpoint Drive Lower Mission, Kelowna, British Columbia, CA
Address: 1067 Westpoint Drive, Kelowna, British Columbia
Summary Report Property
- MKT ID10313903
- Building TypeHouse
- Property TypeSingle Family
- StatusBuy
- Added22 weeks ago
- Bedrooms3
- Bathrooms3
- Area2818 sq. ft.
- DirectionNo Data
- Added On16 Jun 2024
Property Overview
Welcome Home! We are proud to present this immaculately kept one owner, executive-style, custom-built home by Bellamy Homes. Situated in a highly desirable lower Mission neighborhood, this property epitomizes luxury and sophistication. With 3 spacious bedrooms, providing ample space for relaxation and privacy.The Primary bedroom boasts a stunning 5-piece ensuite with a luxurious soaker tub. 2.5 well-appointed bathrooms, featuring modern fixtures and finishes. The home is designed to seamlessly blend indoor and outdoor spaces, creating a perfect flow for entertaining and everyday living. Enjoy tranquility and privacy of the backyard and covered deck for relaxing and entertaining on those beautiful Okanagan evenings. A 3-car garage offers plenty of storage, while additional outdoor parking ensures convenience for guests. All rooms are generously sized, offering comfortable and inviting spaces for all your needs. At the heart of the home, the open concept kitchen allows for easy interaction while entertaining. This exceptional home is perfect for those who appreciate quality craftsmanship and a harmonious living environment. Don’t miss the opportunity to make this dream home yours! (id:51532)
Tags
| Property Summary |
|---|
| Building |
|---|
| Level | Rooms | Dimensions |
|---|---|---|
| Second level | Den | 13'2'' x 11'7'' |
| Bedroom | 14'8'' x 14'2'' | |
| Bedroom | 13'7'' x 18'3'' | |
| 4pc Bathroom | 9'1'' x 8'3'' | |
| Main level | Other | 25'1'' x 34'11'' |
| 5pc Ensuite bath | 11'8'' x 14'7'' | |
| Other | 8'10'' x 8'3'' | |
| Primary Bedroom | 15'1'' x 17'1'' | |
| Mud room | 5'11'' x 8'10'' | |
| Living room | 15'5'' x 14'4'' | |
| Laundry room | 8'10'' x 9'1'' | |
| Kitchen | 12'10'' x 16'1'' | |
| Dining room | 13'0'' x 16'2'' | |
| Partial bathroom | 8'8'' x 6'9'' | |
| Foyer | 10'0'' x 7'3'' |
| Features | |||||
|---|---|---|---|---|---|
| Attached Garage(3) | Oversize | Central air conditioning | |||











































