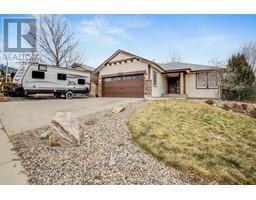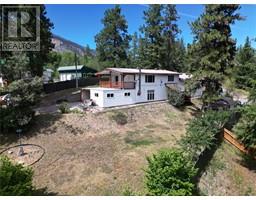1075 Sunset Drive Unit# 1502 Kelowna North, Kelowna, British Columbia, CA
Address: 1075 Sunset Drive Unit# 1502, Kelowna, British Columbia
Summary Report Property
- MKT ID10328585
- Building TypeApartment
- Property TypeSingle Family
- StatusBuy
- Added9 weeks ago
- Bedrooms2
- Bathrooms2
- Area970 sq. ft.
- DirectionNo Data
- Added On03 Dec 2024
Property Overview
Perched on the 15th floor, this renovated gem offers breathtaking lake views that stretch across Knox Mountain and the valley. This modern and move in ready condo is perfect for first-time buyers or downsizers looking to blend luxury and practicality. With 2 bedrooms, 2 bathrooms, and a den offering a versatile space, this unit caters to everyone from roommates to remote workers. The upgrades shine through every corner—just bring your furniture and settle in! Who needs a car when you're located right in the heart of downtown and where restaurants, shopping, the beach, Knox Mountain are all within walk distance. The building boasts resort-style amenities, including a swimming pool, two hot tubs, a gym, a party room and so much more. Whether it’s a sunrise paddle on Okanagan Lake or dinner on your private balcony, this property puts everything at your fingertips. (id:51532)
Tags
| Property Summary |
|---|
| Building |
|---|
| Level | Rooms | Dimensions |
|---|---|---|
| Main level | Den | 7' x 5' |
| Other | 4'0'' x 8'0'' | |
| 3pc Bathroom | 7'11'' x 5'4'' | |
| Dining room | 7'6'' x 5'11'' | |
| Kitchen | 11'0'' x 9'9'' | |
| Bedroom | 10'4'' x 14'0'' | |
| Living room | 21'7'' x 13'9'' | |
| Primary Bedroom | 11'4'' x 11'0'' | |
| 4pc Ensuite bath | 7'7'' x 10'8'' |
| Features | |||||
|---|---|---|---|---|---|
| One Balcony | Heated Garage | Underground | |||
| Refrigerator | Dishwasher | Dryer | |||
| Range - Gas | Microwave | Washer | |||
| Central air conditioning | Clubhouse | Recreation Centre | |||
| Whirlpool | Storage - Locker | ||||
















































