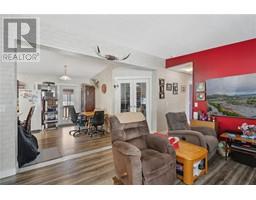1097 Kelview Street Glenmore, Kelowna, British Columbia, CA
Address: 1097 Kelview Street, Kelowna, British Columbia
Summary Report Property
- MKT ID10335670
- Building TypeHouse
- Property TypeSingle Family
- StatusBuy
- Added4 weeks ago
- Bedrooms3
- Bathrooms3
- Area2188 sq. ft.
- DirectionNo Data
- Added On02 Mar 2025
Property Overview
DETACHED SHOP and SUNROOM in the highly sought-after Glenmore neighbourhood in central Kelowna! This spacious multi-level split home offers 3 bedrooms + den/office(4th bedroom) and 3 bathrooms across 2,187 sq ft of beautifully designed living space with updated flooring. The primary bedroom with ensuite is highlighted by the patio doors that open to a private patio. The heart of the home features a bright and open living area which includes the kitchen, living room, dining room and family room with fireplace, perfect for family gatherings or entertaining guests. The large four-season sunroom has a fireplace and is a cozy spot to enjoy your morning coffee or unwind in the evening, no matter the weather. Step outside to your private oasis — a fully fenced and treed yard, deck, irrigated lawn and garden space ideal for relaxing or hosting summer BBQs. For those who love to tinker or need extra storage, the large insulated detached shop has a garage door and is a versatile space that will meet all your needs. The attached double garage provides ample parking and storage and there is lots of outdoor space to park your RV or boat. Located close to the rail trail, downtown, and within walking distance to elementary schools, this home offers the perfect blend of convenience and lifestyle. This Glenmore gem is ready for you and your family to move in and start making memories! Newer roof, new furnace and new hot water tank. This property is zoned MF1 which may allow secondary suites. (id:51532)
Tags
| Property Summary |
|---|
| Building |
|---|
| Land |
|---|
| Level | Rooms | Dimensions |
|---|---|---|
| Second level | Primary Bedroom | 11'3'' x 12'10'' |
| Bedroom | 8'10'' x 10'11'' | |
| Bedroom | 9' x 11'9'' | |
| 4pc Bathroom | 8'3'' x 7'2'' | |
| 3pc Ensuite bath | 4'8'' x 6'11'' | |
| Lower level | Sunroom | 35'1'' x 12'5'' |
| Laundry room | 8'5'' x 9'5'' | |
| Family room | 17'9'' x 14'9'' | |
| Den | 9'4'' x 7'9'' | |
| 2pc Bathroom | 5'10'' x 4'6'' | |
| Main level | Living room | 17'3'' x 18'5'' |
| Kitchen | 10'2'' x 13'3'' | |
| Dining room | 10'9'' x 12'3'' |
| Features | |||||
|---|---|---|---|---|---|
| Balcony | One Balcony | See Remarks | |||
| Attached Garage(3) | Detached Garage(3) | Heated Garage | |||
| RV(2) | Refrigerator | Dishwasher | |||
| Oven - Electric | Range - Electric | Microwave | |||
| Washer | Washer & Dryer | Central air conditioning | |||























































