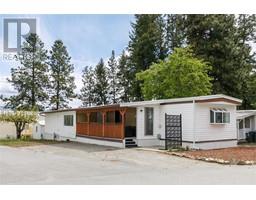1132 Steele Court Lot# 45 Upper Mission, Kelowna, British Columbia, CA
Address: 1132 Steele Court Lot# 45, Kelowna, British Columbia
Summary Report Property
- MKT ID10310382
- Building TypeHouse
- Property TypeSingle Family
- StatusBuy
- Added13 weeks ago
- Bedrooms4
- Bathrooms3
- Area3514 sq. ft.
- DirectionNo Data
- Added On14 Aug 2024
Property Overview
PRICED $150,000 BELOW TAX ASSESSED VALUE! An opportunity to put your own style into this 3514 sq ft walk-out rancher, privately set into a cul-de-sac with tranquil LAKE and MTN VIEWS! This “original owner” custom designed 4BD/3BA home features on-sight finished hardwood, a gorgeous floor plan with grand foyer, open concept living, 11 ft ceilings, & a luxurious, lake view Primary Bdrm to gaze at twinkling city lights at night! The OPEN CONCEPT Kitchen/LR/DR offers Norelco Cabinets w/ wet bar, huge pantry area leading to ample Laundry/Mud Rm, and direct access to stunning views off your PARTIALLY COVERED/ UN-COVERED DECK! Built-in speakers follow you from Great Rm to outdoor living space, overlooking lovely fruit treed backyard! UPDATES include: NEW H/W Tank with recirc pump (2023) and Solar Panels on roof to seriously reduce electrical bills! Suitable down w/ 2 BDS/1BA, easy access to water/ drainage as well as a huge area under garage to create over 4000 sq ft of living space: create a 5th BDRM, MEDIA RM, massive GYM or Yoga Studio? This home has loads of parking: DBL car garage, Workshop area, RV Parking, and loads in the driveway. A short walk to the brand NEW ""Mission Village in the Ponds""featuring SAVE-ON, SHOPPERS, and more. New Middle School, walking trails and amenities add value to the area. Home is also pre-wired for security and hot tub. (id:51532)
Tags
| Property Summary |
|---|
| Building |
|---|
| Level | Rooms | Dimensions |
|---|---|---|
| Lower level | Storage | 25' x 25' |
| Storage | 25'6'' x 7'4'' | |
| 4pc Bathroom | 11'6'' x 5'6'' | |
| Bedroom | 14'10'' x 11'0'' | |
| Bedroom | 14' x 12'4'' | |
| Recreation room | 32' x 15'10'' | |
| Main level | Other | 12' x 4' |
| Other | 8'6'' x 7' | |
| Other | 48'4'' x 6' | |
| Other | 30' x 23' | |
| Other | 18' x 12' | |
| Mud room | 10'8'' x 13' | |
| Kitchen | 18'0'' x 9'4'' | |
| Dining room | 13' x 12'6'' | |
| Great room | 18'4'' x 16'0'' | |
| 5pc Ensuite bath | 15'0'' x 10'0'' | |
| Other | 7'8'' x 7'8'' | |
| Primary Bedroom | 14' x 14'8'' | |
| 3pc Bathroom | 8'4'' x 5'8'' | |
| Bedroom | 11' x 11' | |
| Foyer | 10'10'' x 9' | |
| Secondary Dwelling Unit | Other | 15'10'' x 5'6'' |
| Features | |||||
|---|---|---|---|---|---|
| Attached Garage(2) | Refrigerator | Dishwasher | |||
| Dryer | Range - Gas | Hood Fan | |||
| Washer | Central air conditioning | ||||




















































