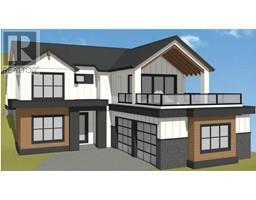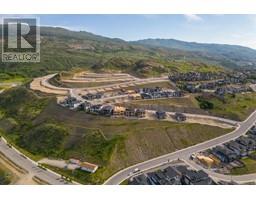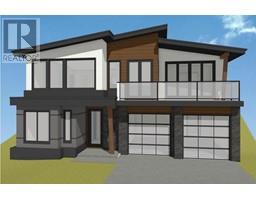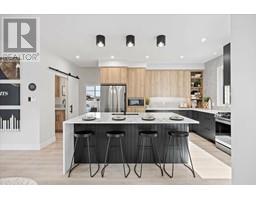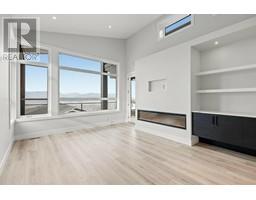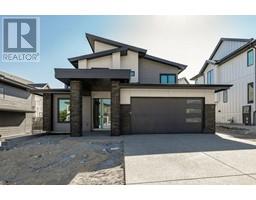1154 Lone Pine Drive South East Kelowna, Kelowna, British Columbia, CA
Address: 1154 Lone Pine Drive, Kelowna, British Columbia
Summary Report Property
- MKT ID10323012
- Building TypeHouse
- Property TypeSingle Family
- StatusBuy
- Added1 days ago
- Bedrooms4
- Bathrooms4
- Area3367 sq. ft.
- DirectionNo Data
- Added On08 Jan 2025
Property Overview
Welcome to your dream home! This stunning, brand-new construction is a walk-out style home offering breathtaking lake and city views. The open-concept main level is designed for modern living, featuring a spacious kitchen with a large island, perfect for entertaining. The kitchen is equipped with high-end appliances and a convenient walk-through pantry, providing ample storage. The expansive dining area flows seamlessly into the living room, where you'll find a large electric fireplace, creating a cozy and inviting atmosphere. The primary bedroom is a true retreat, complete with a luxurious ensuite and a generous walk-in closet. The main level also includes a second bedroom and a full bath, perfect for guests or family members. Additional features include a double car garage with a large mudroom, and a well-appointed laundry room for added convenience, a 12' x 28' Salt Water Pool, plus a 1 Bed Legal Suite. This home combines style and comfort. Photos are representative. (id:51532)
Tags
| Property Summary |
|---|
| Building |
|---|
| Level | Rooms | Dimensions |
|---|---|---|
| Lower level | Bedroom | 9'4'' x 10'5'' |
| Living room | 13'6'' x 16'4'' | |
| 4pc Bathroom | Measurements not available | |
| 4pc Bathroom | Measurements not available | |
| Main level | 5pc Ensuite bath | Measurements not available |
| Laundry room | 15' x 7'4'' | |
| Kitchen | 21'9'' x 11'0'' | |
| Dining room | 12'10'' x 12'10'' | |
| Primary Bedroom | 13'6'' x 12'6'' | |
| Great room | 17'2'' x 17'8'' | |
| 4pc Bathroom | Measurements not available | |
| Bedroom | 11'2'' x 12'1'' | |
| Additional Accommodation | Dining room | 9'10'' x 9'4'' |
| Living room | 12'1'' x 11'3'' | |
| Kitchen | 12'0'' x 8'9'' | |
| Bedroom | 11'3'' x 12'3'' |
| Features | |||||
|---|---|---|---|---|---|
| Central island | Attached Garage(2) | Refrigerator | |||
| Dishwasher | Dryer | Range - Gas | |||
| Humidifier | Microwave | See remarks | |||
| Hood Fan | Washer | Wine Fridge | |||
| Central air conditioning | |||||































