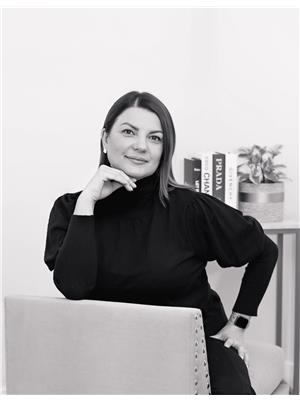1160 Bernard Avenue Unit# 205 Kelowna North, Kelowna, British Columbia, CA
Address: 1160 Bernard Avenue Unit# 205, Kelowna, British Columbia
Summary Report Property
- MKT ID10358270
- Building TypeApartment
- Property TypeSingle Family
- StatusBuy
- Added4 weeks ago
- Bedrooms2
- Bathrooms2
- Area1276 sq. ft.
- DirectionNo Data
- Added On07 Aug 2025
Property Overview
Why Centuria? Because it has it all! Location, lifestyle, and luxury! Welcome to your elevated urban retreat in the heart of Kelowna! This beautifully updated 2-bedroom + den condo in the sought-after Centuria Urban Village offers the perfect blend of quality craftsmanship, spacious design, and unbeatable amenities. Step inside and feel the difference—soaring 10-ft ceilings, expansive windows, and a light-filled open layout create a sense of elegance and ease. The chef-inspired kitchen is designed for both functionality and flair, featuring granite countertops, stainless steel appliances, an oversized island with bar seating, and generous cabinetry for all your storage needs. The primary suite is a true sanctuary with a walk-in closet and a spa-like ensuite, complete with dual vanities, a deep soaker tub, and separate glass shower. A second bedroom and a large den provide flexible space for guests, a home office, or a cozy creative nook. Fresh, plush carpeting in both bedrooms adds a lovely finishing touch. Enjoy peaceful mornings or sunset evenings on your private patio, and indulge in resort-style amenities: a full fitness centre, outdoor pool, hot tub, and more. Secure underground parking and a full-size storage locker add extra convenience to your everyday. Located just minutes from downtown shops, dining, and transit. THIS is Kelowna living at its best. (id:51532)
Tags
| Property Summary |
|---|
| Building |
|---|
| Level | Rooms | Dimensions |
|---|---|---|
| Main level | Den | 7'6'' x 6'10'' |
| Bedroom | 15'8'' x 9'6'' | |
| Other | 6'10'' x 5'8'' | |
| Laundry room | 6'0'' x 6'0'' | |
| 4pc Bathroom | 10'0'' x 5'7'' | |
| 5pc Ensuite bath | 9'0'' x 13'6'' | |
| Primary Bedroom | 12'2'' x 15'3'' | |
| Kitchen | 17'4'' x 10'4'' | |
| Living room | 14'7'' x 12'9'' |
| Features | |||||
|---|---|---|---|---|---|
| Central island | Parkade | Central air conditioning | |||
| Whirlpool | Storage - Locker | ||||





















































