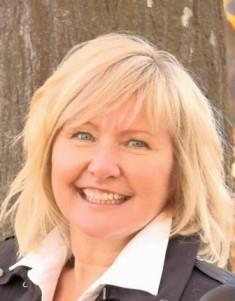1160 Sunset Drive Unit# 302 Lot# 11 Kelowna North, Kelowna, British Columbia, CA
Address: 1160 Sunset Drive Unit# 302 Lot# 11, Kelowna, British Columbia
Summary Report Property
- MKT ID10321685
- Building TypeApartment
- Property TypeSingle Family
- StatusBuy
- Added14 weeks ago
- Bedrooms2
- Bathrooms2
- Area997 sq. ft.
- DirectionNo Data
- Added On13 Aug 2024
Property Overview
Welcome to The Dolphins! This luxurious 2-bedroom, 2-bath condo offers stunning views of Downtown Kelowna, showcasing the lake, lagoon and the charming dolphin fountain that offers relaxing sounds you can always enjoy. Inside, you'll find a renovated modern and bright kitchen featuring a massive quartz countertop and high-end appliances. The open floorplan seamlessly connects the dining and living areas to a private patio where you can enjoy endless moments overlooking Okanagan Lake, breathtaking sunsets, and endless opportunities to take in Kelowna's downtown activities and festivities including concerts and fireworks. The spacious primary bedroom includes a renovated en-suite with a large walk-in shower, patio doors to balcony and gorgeous views. Renovated main bathroom and 2nd bedroom with views are strategically and privately located off separate hallway. Many recent updates and upgrades include paint, blinds, light fixtures, countertops, all appliances, wiring, plumbing and more. Enjoy the convenience of amenities located on the same level, including a gym, meeting room, outdoor pool and hot tub, and lounging patios. Come experience the beauty and serenity of this exceptional condo and its breathtaking views! (id:51532)
Tags
| Property Summary |
|---|
| Building |
|---|
| Level | Rooms | Dimensions |
|---|---|---|
| Main level | Laundry room | 5'6'' x 5'0'' |
| Full bathroom | 8'0'' x 6'0'' | |
| Bedroom | 10'0'' x 9'6'' | |
| 3pc Ensuite bath | 11'0'' x 5'6'' | |
| Primary Bedroom | 14'0'' x 11'6'' | |
| Kitchen | 10'6'' x 7'6'' | |
| Dining room | 11'0'' x 7'0'' | |
| Living room | 14'0'' x 12'0'' |
| Features | |||||
|---|---|---|---|---|---|
| One Balcony | See Remarks | Parkade | |||
| Refrigerator | Dishwasher | Dryer | |||
| Range - Electric | Microwave | Washer | |||
| Central air conditioning | Party Room | Whirlpool | |||
| Storage - Locker | |||||


























































