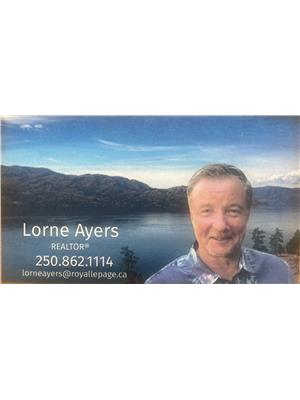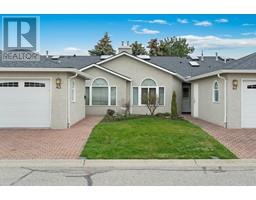1201 Cameron Avenue Unit# 68 Lot# 68 Kelowna South, Kelowna, British Columbia, CA
Address: 1201 Cameron Avenue Unit# 68 Lot# 68, Kelowna, British Columbia
Summary Report Property
- MKT ID10362319
- Building TypeHouse
- Property TypeSingle Family
- StatusBuy
- Added5 days ago
- Bedrooms2
- Bathrooms2
- Area1723 sq. ft.
- DirectionNo Data
- Added On10 Sep 2025
Property Overview
Rare Find! Spacious 1723 sq ft ""no-step"" updated Rancher in sought after Sandstone a 55+ desirable safe gated retirement community. This ""no-step"" home is backing onto the waterscape offering ""park-like"" setting! Vacant and ready for your personal touches! Open plan w/bay window +vaulted ceiling in living and dining area, updated mixed flooring , bright large family room off kitchen w/brick gas fireplace overlooking the relaxing waterscape features to enjoy year round. Primary bedroom(17 x12) w/walk-in closet + walk-in tub.+ walk-in shower in main bath. updated furnace and hot water on demand+ double garage(20x19) for storage ,covered extended patio (stamped concrete). Top Tier Clubhouse for social gatherings and events ,indoor pool +swirl pool ,library ,gym, billiards room, + outdoor pool with amazing spacious patio area to enjoy the hot summer days and evenings overlooking the fabulous waterscape and fountains! Walk to Guisaschan Village , near KGH ,bike to greenway ,city beaches,( 1 dog or 1 cat ok 15"") (id:51532)
Tags
| Property Summary |
|---|
| Building |
|---|
| Level | Rooms | Dimensions |
|---|---|---|
| Main level | Laundry room | 4' x 3' |
| Utility room | 10'6'' x 6' | |
| Bedroom | 13' x 10' | |
| 3pc Bathroom | 9' x 6' | |
| 3pc Ensuite bath | 6' x 6' | |
| Primary Bedroom | 17' x 12' | |
| Foyer | 6' x 5' | |
| Family room | 14' x 13' | |
| Kitchen | 12' x 12' | |
| Dining room | 12' x 11'6'' | |
| Living room | 14' x 13'6'' |
| Features | |||||
|---|---|---|---|---|---|
| Attached Garage(2) | Range | Refrigerator | |||
| Dishwasher | Washer & Dryer | Central air conditioning | |||



























































