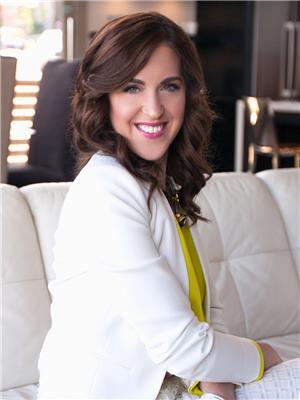1220 Pacific Avenue Unit# 404 Kelowna South, Kelowna, British Columbia, CA
Address: 1220 Pacific Avenue Unit# 404, Kelowna, British Columbia
Summary Report Property
- MKT ID10334213
- Building TypeApartment
- Property TypeSingle Family
- StatusBuy
- Added27 weeks ago
- Bedrooms2
- Bathrooms2
- Area853 sq. ft.
- DirectionNo Data
- Added On05 Feb 2025
Property Overview
NEW & NEVER LIVED IN! LOWEST-PRICED NEW CONSTRUCTION 2-BED, 2-BATH CORNER UNIT IN ALL OF SOUTH KELOWNA, LOWER MISSION & DOWNTOWN—QUICK POSSESSION AVAILABLE. Welcome to The Rydell – a stylish, 853 sq.ft. sanctuary in the heart of Kelowna’s vibrant urban centre, just a short ride to the lake and hospital. This pet-friendly condo is ideally located near Capri Mall, dining, shopping, and everything you need for convenient city living. Step into a sunlit haven featuring 9’ ceilings, sleek oak laminate flooring, and Bianco Gioia quartz countertops, all set against south-facing windows with stunning mountain views. Enjoy a fully-equipped kitchen with premium Samsung appliances, in-suite laundry, and a private deck ready for BBQs. The bathrooms offer a touch of luxury with white shaker cabinetry and dual vessel sinks in the ensuite. Residents benefit from a spacious clubroom, complete with a kitchen and BBQ patio—ideal for socializing or relaxing on warm Kelowna evenings. Additional highlights include two secure bike storage spots, enclosed parkade parking, and a reasonable strata fee of $340.69/month, covering hot water, landscaping, and strata management. Pet-friendly with space for two pets (restrictions apply) and available for immediate possession, this property offers modern urban living at its finest. Don’t wait – this opportunity won’t last! (id:51532)
Tags
| Property Summary |
|---|
| Building |
|---|
| Level | Rooms | Dimensions |
|---|---|---|
| Main level | Bedroom | 12'4'' x 11'4'' |
| 4pc Bathroom | 5'1'' x 8'3'' | |
| Kitchen | 12'3'' x 8'8'' | |
| Living room | 14'8'' x 12'10'' | |
| 4pc Ensuite bath | 7'6'' x 6'7'' | |
| Primary Bedroom | 12'1'' x 12'4'' |
| Features | |||||
|---|---|---|---|---|---|
| Balcony | One Balcony | Parkade | |||
| Refrigerator | Dishwasher | Cooktop - Electric | |||
| Oven - Electric | Microwave | Washer & Dryer | |||
| Central air conditioning | |||||








































